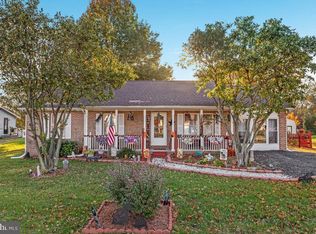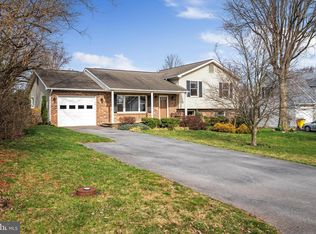Sold for $270,000
$270,000
83 Declaration Dr, Inwood, WV 25428
3beds
1,100sqft
Single Family Residence
Built in 1992
0.31 Acres Lot
$279,600 Zestimate®
$245/sqft
$1,814 Estimated rent
Home value
$279,600
$266,000 - $294,000
$1,814/mo
Zestimate® history
Loading...
Owner options
Explore your selling options
What's special
Charming Starter Home with Great Potential!Welcome to this inviting 3-bedroom, 2-bathroom home perfectly situated near major commuter routes. Ideal for first-time buyers or those looking to downsize, this home offers comfort, space, and updates where they count.Step inside to a spacious, carpeted family room that flows seamlessly into a bright kitchen with beautiful hardwood floors and ample space for dining. The large deck just off the kitchen is perfect for entertaining, overlooking a generous backyard complete with two storage sheds—plenty of room for hobbies, tools, or extra storage.The primary bedroom features its own private bathroom, while all three bedrooms are nicely sized and carpeted for comfort. A one-car garage adds convenience and storage options. Recent updates include: New carpet installed in April 2022 Walk-in shower added in July 2021 Hot water heater replaced in December 2020 All new windows in 2018 HVAC October of 2019 carried factory warranty through 2029. With solid bones and thoughtful updates, this home is move-in ready with plenty of potential to make it your own. Don’t miss this opportunity!
Zillow last checked: 8 hours ago
Listing updated: October 08, 2025 at 08:21am
Listed by:
Ned Stock 703-868-7065,
Berkshire Hathaway HomeServices PenFed Realty
Bought with:
Traci McAllister, WVS220302154
Long & Foster Real Estate, Inc.
Source: Bright MLS,MLS#: WVBE2043052
Facts & features
Interior
Bedrooms & bathrooms
- Bedrooms: 3
- Bathrooms: 2
- Full bathrooms: 2
- Main level bathrooms: 2
- Main level bedrooms: 3
Primary bedroom
- Features: Flooring - Carpet
- Level: Main
- Area: 156 Square Feet
- Dimensions: 13 X 12
Bedroom 2
- Features: Flooring - Carpet
- Level: Main
- Area: 99 Square Feet
- Dimensions: 11 X 9
Bedroom 3
- Features: Flooring - Carpet
- Level: Main
- Area: 99 Square Feet
- Dimensions: 11 X 9
Kitchen
- Features: Flooring - Vinyl
- Level: Main
- Area: 216 Square Feet
- Dimensions: 18 X 12
Laundry
- Level: Unspecified
Living room
- Features: Flooring - Carpet
- Level: Main
- Area: 192 Square Feet
- Dimensions: 16 X 12
Other
- Features: Flooring - Other
- Level: Main
- Area: 325 Square Feet
- Dimensions: 13 X 25
Heating
- Heat Pump, Electric
Cooling
- Central Air, Electric
Appliances
- Included: Dishwasher, Disposal, Oven/Range - Electric, Range Hood, Refrigerator, Electric Water Heater
- Laundry: Laundry Room
Features
- Kitchen - Country, Combination Kitchen/Dining, Primary Bath(s), Floor Plan - Traditional, Plaster Walls
- Doors: Six Panel
- Windows: Double Pane Windows, Screens, Window Treatments
- Has basement: No
- Has fireplace: No
Interior area
- Total structure area: 1,425
- Total interior livable area: 1,100 sqft
- Finished area above ground: 1,100
- Finished area below ground: 0
Property
Parking
- Total spaces: 1
- Parking features: Garage Faces Front, Garage Door Opener, Off Street, Attached
- Attached garage spaces: 1
Accessibility
- Accessibility features: None
Features
- Levels: One
- Stories: 1
- Patio & porch: Deck, Porch
- Exterior features: Storage
- Pool features: None
- Fencing: Back Yard
- Has view: Yes
- View description: Mountain(s)
Lot
- Size: 0.31 Acres
- Features: Additional Lot(s)
Details
- Additional structures: Above Grade, Below Grade
- Parcel number: 07 9D003400000000
- Zoning: 101
- Special conditions: Standard
Construction
Type & style
- Home type: SingleFamily
- Architectural style: Ranch/Rambler
- Property subtype: Single Family Residence
Materials
- Vinyl Siding
- Foundation: Crawl Space
- Roof: Asphalt
Condition
- New construction: No
- Year built: 1992
Details
- Builder model: RANCHER
Utilities & green energy
- Sewer: Public Sewer
- Water: Public
- Utilities for property: Cable Available
Community & neighborhood
Location
- Region: Inwood
- Subdivision: Sylvan Grove
- Municipality: INWOOD
HOA & financial
HOA
- Has HOA: Yes
- HOA fee: $350 annually
Other
Other facts
- Listing agreement: Exclusive Right To Sell
- Ownership: Fee Simple
Price history
| Date | Event | Price |
|---|---|---|
| 10/8/2025 | Sold | $270,000-3.6%$245/sqft |
Source: | ||
| 9/9/2025 | Contingent | $280,000$255/sqft |
Source: | ||
| 9/5/2025 | Listed for sale | $280,000+169.2%$255/sqft |
Source: | ||
| 6/18/2002 | Sold | $104,000$95/sqft |
Source: Agent Provided Report a problem | ||
Public tax history
| Year | Property taxes | Tax assessment |
|---|---|---|
| 2025 | $973 +3.7% | $100,020 +3.7% |
| 2024 | $938 +1.2% | $96,420 +3.3% |
| 2023 | $926 +18.4% | $93,300 +6.9% |
Find assessor info on the county website
Neighborhood: 25428
Nearby schools
GreatSchools rating
- 4/10Mill Creek Intermediate SchoolGrades: 3-5Distance: 0.4 mi
- 5/10Musselman Middle SchoolGrades: 6-8Distance: 0.2 mi
- 8/10Musselman High SchoolGrades: 9-12Distance: 0.7 mi
Schools provided by the listing agent
- High: Musselman
- District: Berkeley County Schools
Source: Bright MLS. This data may not be complete. We recommend contacting the local school district to confirm school assignments for this home.
Get a cash offer in 3 minutes
Find out how much your home could sell for in as little as 3 minutes with a no-obligation cash offer.
Estimated market value$279,600
Get a cash offer in 3 minutes
Find out how much your home could sell for in as little as 3 minutes with a no-obligation cash offer.
Estimated market value
$279,600

