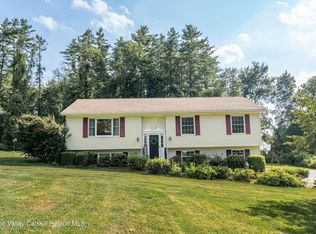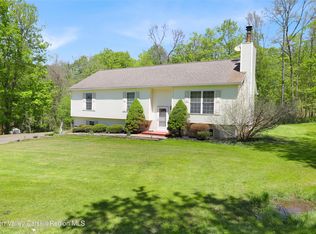This lovely home set back at the end of a quiet cul-de-sac, is surrounded by a lush landscaped yard. Step through the front door into warmth & tranquility. The convenient open floor plan is perfect for entertaining, while the hardwood flooring and central vacuum system throughout the home makes cleanup a breeze. Preparing meals for dinner parties & holidays is easy in the gourmet chef's kitchen. Create the perfect appetizer & bring it outside through the sliding glass doors that lead into the large backyard. Outside is an oasis complete with a spacious deck perfect for barbecues, an in ground heated swimming pool, & a spa! Spend your summer evenings stargazing with family & friends, or stay warm during the winter months as you cozy up with a cup of cocoa by the romantic stone fireplace in the family room. There's even more to love upstairs! Your chores are made simpler - the washer & dryer are on the second floor for extra convenience. While the main bedroom is filled with natural light & has its own luxurious bathroom. There's even a bonus room that would be perfect to use as a guest's quarters, or a home office!
This property is off market, which means it's not currently listed for sale or rent on Zillow. This may be different from what's available on other websites or public sources.

