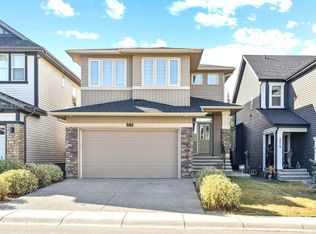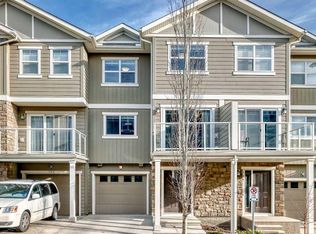THIS IS A MAIN FLOOR UNIT WITH A DOUBLE GARAGE. DON'T MISS OUT!! This beautiful main-floor unit is located in a fully developed and family-friendly community, Evanston. The main floor features a spacious kitchen that's both practical and aesthetically pleasing. A cook's dream, the quartz countertops, walkthrough pantry, gas stove, and stainless-steel appliances make an enjoyable space to create and connect. The kitchen opens to an inviting living room and sizable dining area. Upstairs boasts a large bonus room at its center with two ample secondary bedrooms at the front with ample storage. The elegant primary bedroom features an incredible walk-in closet and a beautiful spa-like ensuite. This house only takes a few steps to transportation, schools, shopping center, Supermarkets and fantastic access in and out of the community. This home is a fabulous find! This house offers a huge private backyard that is perfect for family gatherings and summer BBQs. (Lawn/yard usage is shared between tenants.) Stop waiting and contact us for more information or arrange for a viewing! Address: 83 Evansglen Circle NW (Please include the rental address when inquiring) Monthly rent: $2200/month + electricity and water. (NOT PET FRIENDLY) Lease term: Minimum 1 year Available: November 1, 2025 Lawn care: Main floor tenant is responsible for lawn/trees/shrubs. The basement tenant is responsible for snow removal. 1 year
This property is off market, which means it's not currently listed for sale or rent on Zillow. This may be different from what's available on other websites or public sources.



