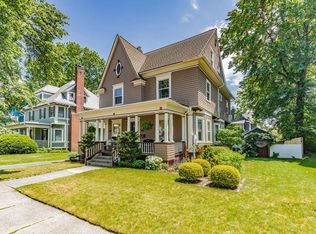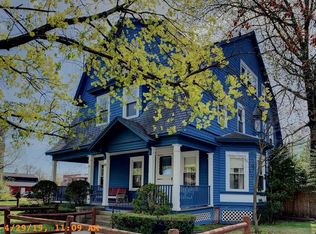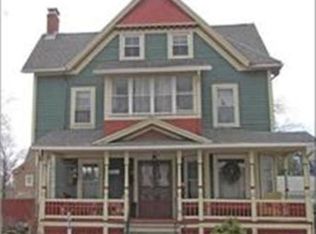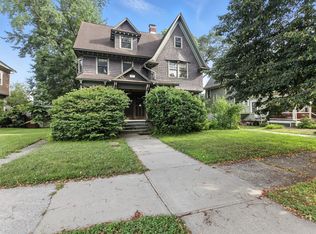If you're looking for something truly special right in your backyard, this stunning, well maintained 6 bed, 2 bath Colonial is that and so much more! From the impressive porch, enjoy the picturesque scenery and lovely New England seasons. As you enter you'll immediately notice the unique beauty and charm of the wood molding details, gorgeous preserved wood floors, and high ceilings throughout. The living room includes a cozy fireplace with mantel, while the kitchen provides plenty of counter space and cabinetry. A lovely large dining room, ideal for gathering with friends and family, completes the first floor. On the 2nd floor, there is no shortage of space and convenience with 4 sizable bedrooms, including a stunning master with fireplace, and a linen closet with abundant built-in shelving. On the 3rd level, discover 2 additional bedrooms that could be utilized in a variety of ways, the possibilities are endless! Outdoors, enjoy a detached 2 car garage & private, manicured backyard.
This property is off market, which means it's not currently listed for sale or rent on Zillow. This may be different from what's available on other websites or public sources.



