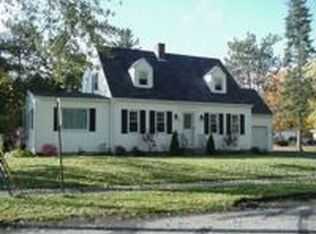Closed
$310,000
83 Fairview Avenue, Augusta, ME 04330
3beds
2,276sqft
Single Family Residence
Built in 1954
0.31 Acres Lot
$395,200 Zestimate®
$136/sqft
$2,226 Estimated rent
Home value
$395,200
$371,000 - $423,000
$2,226/mo
Zestimate® history
Loading...
Owner options
Explore your selling options
What's special
This meticulously maintained home sits on one of the most desirable streets in Augusta! The spacious eat-in kitchen has been updated to include an island and newer appliances. A separate formal dining room enters into the bright and sunny living room with hardwood flooring and a gas fireplace. The finished family room in the basement is perfect for guests with a gas stove and a second bathroom. Charming .31-acre lot with beautiful gardens, two sheds, a deck with a pergola, and an above ground pool. New shingles in 2021. Generator hookup. Close proximity to Hannaford, walking trails, shopping and so much more!
Zillow last checked: 8 hours ago
Listing updated: January 12, 2025 at 07:13pm
Listed by:
Sprague & Curtis Real Estate lori@spragueandcurtis.com
Bought with:
Rizzo Mattson
Source: Maine Listings,MLS#: 1549610
Facts & features
Interior
Bedrooms & bathrooms
- Bedrooms: 3
- Bathrooms: 2
- Full bathrooms: 2
Primary bedroom
- Level: First
Bedroom 2
- Level: First
Bedroom 3
- Level: First
Dining room
- Level: First
Family room
- Level: Basement
Kitchen
- Level: First
Living room
- Level: First
Heating
- Baseboard, Hot Water, Stove
Cooling
- None
Features
- Flooring: Carpet, Tile, Wood
- Basement: Bulkhead,Interior Entry,Finished,Full,Partial
- Number of fireplaces: 1
Interior area
- Total structure area: 2,276
- Total interior livable area: 2,276 sqft
- Finished area above ground: 1,792
- Finished area below ground: 484
Property
Parking
- Total spaces: 1
- Parking features: Paved, 1 - 4 Spaces, Garage Door Opener
- Attached garage spaces: 1
Lot
- Size: 0.31 Acres
- Features: City Lot, Neighborhood, Level, Open Lot, Sidewalks, Landscaped
Details
- Parcel number: AUGUM00045B00022L00000
- Zoning: RA
Construction
Type & style
- Home type: SingleFamily
- Architectural style: Ranch
- Property subtype: Single Family Residence
Materials
- Wood Frame, Vinyl Siding
- Roof: Shingle
Condition
- Year built: 1954
Utilities & green energy
- Electric: Circuit Breakers
- Sewer: Public Sewer
- Water: Public
Community & neighborhood
Location
- Region: Augusta
Other
Other facts
- Road surface type: Paved
Price history
| Date | Event | Price |
|---|---|---|
| 1/13/2023 | Sold | $310,000+12.7%$136/sqft |
Source: | ||
| 1/9/2023 | Pending sale | $275,000$121/sqft |
Source: | ||
| 12/16/2022 | Contingent | $275,000$121/sqft |
Source: | ||
| 12/12/2022 | Listed for sale | $275,000$121/sqft |
Source: | ||
Public tax history
| Year | Property taxes | Tax assessment |
|---|---|---|
| 2024 | $4,339 +3.7% | $182,300 |
| 2023 | $4,186 +4.8% | $182,300 |
| 2022 | $3,996 +4.7% | $182,300 |
Find assessor info on the county website
Neighborhood: 04330
Nearby schools
GreatSchools rating
- 1/10Farrington SchoolGrades: K-6Distance: 0.4 mi
- 3/10Cony Middle SchoolGrades: 7-8Distance: 0.5 mi
- 4/10Cony Middle and High SchoolGrades: 9-12Distance: 0.5 mi

Get pre-qualified for a loan
At Zillow Home Loans, we can pre-qualify you in as little as 5 minutes with no impact to your credit score.An equal housing lender. NMLS #10287.

