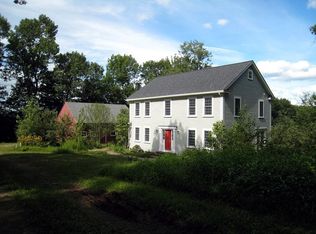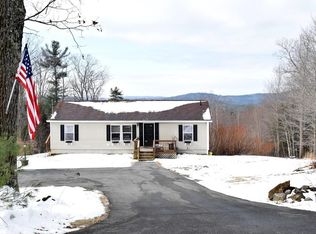Sold for $438,500
$438,500
83 Hastings Heights Rd, Warwick, MA 01378
4beds
2,304sqft
Single Family Residence
Built in 2003
2.21 Acres Lot
$431,500 Zestimate®
$190/sqft
$3,103 Estimated rent
Home value
$431,500
$410,000 - $453,000
$3,103/mo
Zestimate® history
Loading...
Owner options
Explore your selling options
What's special
Nestled at 83 Hastings Heights RD, this home offers many options. There are 3 bedrooms with the master suite on first floor with a second full bath for others. Add the 12x15 sunroom recently completed and the huge deck with a view and you have a very comfortable home for a family or a retired couple. However, downstairs are four more finished rooms, two set up as offices and one as a fourth bedroom, and a huge common space. And there is another full bath! Comfortable breezeway to a two-car garage. Conservation land is west and south of this land, and part of the northern border. About 1/2 mile to Town beach and forest at Shomet Lake, Mt Grace State Forest with miles of recreation trails easy to reach. Spectrum provides internet and tv access and the automatic LP gas generator system keeps everything running. Superb as a country get away with lots of guest space or a permanent family residence. Sunsets are spectacular from every room on the back of the house.
Zillow last checked: 8 hours ago
Listing updated: September 27, 2025 at 10:23am
Listed by:
Chuck B. Berube 978-837-1106,
Berube Real Estate 978-837-1106
Bought with:
LiSandra Rodriguez-Pagan
Eastern Alliance Realty, LLC
Source: MLS PIN,MLS#: 73416967
Facts & features
Interior
Bedrooms & bathrooms
- Bedrooms: 4
- Bathrooms: 3
- Full bathrooms: 3
Primary bedroom
- Features: Bathroom - Full, Walk-In Closet(s)
- Level: First
- Area: 130
- Dimensions: 10 x 13
Bedroom 2
- Level: First
- Area: 100
- Dimensions: 10 x 10
Bedroom 3
- Level: First
- Area: 100
- Dimensions: 10 x 10
Bedroom 4
- Level: Basement
- Area: 120
- Dimensions: 10 x 12
Primary bathroom
- Features: Yes
Bathroom 1
- Level: First
- Area: 48
- Dimensions: 6 x 8
Bathroom 2
- Level: First
- Area: 40
- Dimensions: 5 x 8
Bathroom 3
- Level: Basement
- Area: 55
- Dimensions: 5 x 11
Dining room
- Level: First
- Area: 143
- Dimensions: 11 x 13
Family room
- Level: Basement
- Area: 384
- Dimensions: 12 x 32
Kitchen
- Level: First
- Area: 240
- Dimensions: 12 x 20
Living room
- Level: First
- Area: 300
- Dimensions: 15 x 20
Office
- Level: Basement
- Area: 132
- Dimensions: 11 x 12
Heating
- Central, Baseboard, Oil, Wood, Extra Flue
Cooling
- None
Appliances
- Included: Water Heater, Range, Dishwasher, Microwave, Refrigerator, Washer, Dryer
Features
- Office, Study, Sun Room, Entry Hall, Internet Available - Broadband
- Flooring: Tile, Vinyl, Carpet, Laminate
- Windows: Insulated Windows
- Basement: Full,Finished,Walk-Out Access,Interior Entry
- Has fireplace: No
Interior area
- Total structure area: 2,304
- Total interior livable area: 2,304 sqft
- Finished area above ground: 1,411
- Finished area below ground: 893
Property
Parking
- Total spaces: 6
- Parking features: Attached, Garage Door Opener, Storage, Workshop in Garage, Garage Faces Side, Off Street, Paved
- Attached garage spaces: 2
- Uncovered spaces: 4
Features
- Patio & porch: Deck - Composite
- Exterior features: Deck - Composite, Storage
- Has view: Yes
- View description: Scenic View(s)
- Waterfront features: Lake/Pond, 1/2 to 1 Mile To Beach, Beach Ownership(Public)
- Frontage length: 312.00
Lot
- Size: 2.21 Acres
- Features: Sloped
Details
- Parcel number: 3958763
- Zoning: res
Construction
Type & style
- Home type: SingleFamily
- Architectural style: Ranch
- Property subtype: Single Family Residence
Materials
- Frame
- Foundation: Concrete Perimeter
- Roof: Shingle
Condition
- Year built: 2003
Utilities & green energy
- Electric: Circuit Breakers, 200+ Amp Service
- Sewer: Private Sewer
- Water: Private
- Utilities for property: for Electric Range
Community & neighborhood
Community
- Community features: Conservation Area
Location
- Region: Warwick
Other
Other facts
- Road surface type: Paved
Price history
| Date | Event | Price |
|---|---|---|
| 9/26/2025 | Sold | $438,500$190/sqft |
Source: MLS PIN #73416967 Report a problem | ||
| 9/2/2025 | Contingent | $438,500$190/sqft |
Source: MLS PIN #73416967 Report a problem | ||
| 8/12/2025 | Listed for sale | $438,500+112.3%$190/sqft |
Source: MLS PIN #73416967 Report a problem | ||
| 10/12/2010 | Sold | $206,500$90/sqft |
Source: Public Record Report a problem | ||
Public tax history
| Year | Property taxes | Tax assessment |
|---|---|---|
| 2025 | $5,628 +6.2% | $316,549 -1.1% |
| 2024 | $5,298 +15.8% | $320,149 +40.7% |
| 2023 | $4,576 -3.6% | $227,549 +1% |
Find assessor info on the county website
Neighborhood: 01378
Nearby schools
GreatSchools rating
- 7/10Northfield Elementary SchoolGrades: PK-6Distance: 7.6 mi
- 4/10Pioneer Valley Regional SchoolGrades: 7-12Distance: 9 mi

Get pre-qualified for a loan
At Zillow Home Loans, we can pre-qualify you in as little as 5 minutes with no impact to your credit score.An equal housing lender. NMLS #10287.

