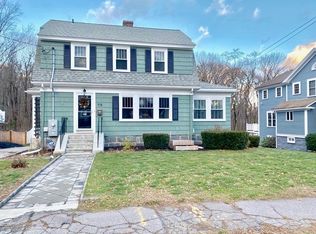Sold for $800,000
$800,000
83 Hawthorn Rd, Braintree, MA 02184
3beds
2,375sqft
Single Family Residence
Built in 1927
10,441 Square Feet Lot
$934,100 Zestimate®
$337/sqft
$3,989 Estimated rent
Home value
$934,100
$878,000 - $1.01M
$3,989/mo
Zestimate® history
Loading...
Owner options
Explore your selling options
What's special
Welcome to 83 Hawthorn Road. These neighborhood homes are filled with tradition and character in a premier location! This property has been remodeled from top to bottom, offering three bedrooms, two full baths, and one first-floor half bathroom. The new center island kitchen features stainless appliances, white quartz countertops, recessed lighting, and beautiful fixtures with exterior access to the large deck. The first floor also has a front-to-back living room with coffered ceilings, recessed lighting with a centered fireplace. A formal dining room and window-lined sunroom complete the main level. The primary bedroom has a stunning bathroom with an incredible shower and tile design and a large walk-in closet. Two additional bedrooms on this level. The walk-up top floor would make a great playroom and guest bedroom. Don’t forget about the finished basement offering additional flex space. A two-car detached garage and plenty of additional parking behind the house.
Zillow last checked: 8 hours ago
Listing updated: October 07, 2023 at 04:43am
Listed by:
Patrick Duff 617-901-9706,
William Raveis R.E. & Home Services 781-749-3007
Bought with:
Tun OO
Cameron Real Estate Group
Source: MLS PIN,MLS#: 73148679
Facts & features
Interior
Bedrooms & bathrooms
- Bedrooms: 3
- Bathrooms: 3
- Full bathrooms: 2
- 1/2 bathrooms: 1
Primary bedroom
- Features: Bathroom - Full, Bathroom - Double Vanity/Sink, Walk-In Closet(s), Flooring - Hardwood, Remodeled, Lighting - Sconce
- Level: Second
- Area: 228
- Dimensions: 19 x 12
Bedroom 2
- Features: Closet, Flooring - Hardwood, Lighting - Sconce
- Level: Second
- Area: 132
- Dimensions: 12 x 11
Bedroom 3
- Features: Closet, Flooring - Hardwood
- Level: Second
- Area: 132
- Dimensions: 12 x 11
Primary bathroom
- Features: Yes
Bathroom 1
- Level: First
Bathroom 2
- Level: Second
Bathroom 3
- Level: Second
Dining room
- Features: Closet/Cabinets - Custom Built, Flooring - Hardwood, Deck - Exterior, Exterior Access, Open Floorplan, Remodeled
- Level: Main,First
- Area: 154
- Dimensions: 14 x 11
Kitchen
- Features: Flooring - Hardwood, Kitchen Island, Recessed Lighting, Remodeled, Stainless Steel Appliances, Lighting - Pendant
- Level: Main,First
- Area: 209
- Dimensions: 19 x 11
Living room
- Features: Coffered Ceiling(s), Flooring - Hardwood, Deck - Exterior, Exterior Access, Recessed Lighting
- Level: Main,First
- Area: 288
- Dimensions: 24 x 12
Office
- Features: Flooring - Laminate
- Level: Third
- Area: 132
- Dimensions: 12 x 11
Heating
- Hot Water
Cooling
- Ductless
Appliances
- Laundry: In Basement
Features
- Lighting - Overhead, Sun Room, Bonus Room, Play Room, Home Office
- Flooring: Wood, Tile, Laminate, Flooring - Hardwood
- Basement: Full,Partially Finished,Walk-Out Access,Interior Entry
- Number of fireplaces: 1
- Fireplace features: Living Room
Interior area
- Total structure area: 2,375
- Total interior livable area: 2,375 sqft
Property
Parking
- Total spaces: 8
- Parking features: Detached, Paved Drive, Off Street
- Garage spaces: 2
- Uncovered spaces: 6
Features
- Patio & porch: Porch, Deck
- Exterior features: Porch, Deck, Balcony
- Waterfront features: 1 to 2 Mile To Beach
Lot
- Size: 10,441 sqft
- Features: Level
Details
- Parcel number: 19906
- Zoning: B
Construction
Type & style
- Home type: SingleFamily
- Architectural style: Colonial
- Property subtype: Single Family Residence
Materials
- Frame
- Foundation: Granite
- Roof: Shingle
Condition
- Remodeled
- Year built: 1927
Utilities & green energy
- Sewer: Public Sewer
- Water: Public
Community & neighborhood
Community
- Community features: Public Transportation, Shopping, Park, Highway Access, House of Worship, Marina, Private School, Public School, T-Station
Location
- Region: Braintree
Price history
| Date | Event | Price |
|---|---|---|
| 10/6/2023 | Sold | $800,000-3%$337/sqft |
Source: MLS PIN #73148679 Report a problem | ||
| 9/3/2023 | Pending sale | $825,000$347/sqft |
Source: | ||
| 9/3/2023 | Contingent | $825,000-2.9%$347/sqft |
Source: MLS PIN #73148679 Report a problem | ||
| 8/23/2023 | Price change | $849,900-5.6%$358/sqft |
Source: MLS PIN #73148679 Report a problem | ||
| 8/15/2023 | Listed for sale | $899,900$379/sqft |
Source: MLS PIN #73148679 Report a problem | ||
Public tax history
| Year | Property taxes | Tax assessment |
|---|---|---|
| 2025 | $8,372 +13.5% | $838,900 +7.8% |
| 2024 | $7,379 +10.1% | $778,400 +13.3% |
| 2023 | $6,704 +3.9% | $686,900 +5.9% |
Find assessor info on the county website
Neighborhood: 02184
Nearby schools
GreatSchools rating
- 6/10East Middle SchoolGrades: 5-8Distance: 0.7 mi
- 8/10Braintree High SchoolGrades: 9-12Distance: 1.9 mi
- 7/10Mary E Flaherty SchoolGrades: K-4Distance: 1 mi
Schools provided by the listing agent
- Elementary: Flaherty
- Middle: East
- High: Bhs
Source: MLS PIN. This data may not be complete. We recommend contacting the local school district to confirm school assignments for this home.
Get a cash offer in 3 minutes
Find out how much your home could sell for in as little as 3 minutes with a no-obligation cash offer.
Estimated market value
$934,100
