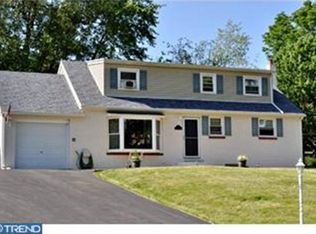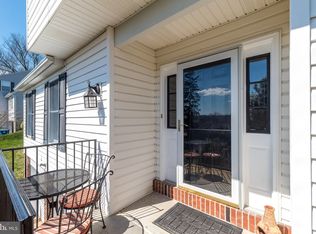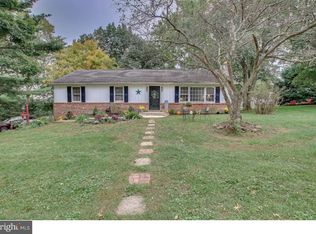Sold for $545,000 on 01/12/23
$545,000
83 Hellberg Ave, Chalfont, PA 18914
4beds
2,951sqft
Single Family Residence
Built in 1958
0.46 Acres Lot
$701,300 Zestimate®
$185/sqft
$3,876 Estimated rent
Home value
$701,300
$666,000 - $743,000
$3,876/mo
Zestimate® history
Loading...
Owner options
Explore your selling options
What's special
Located in Chalfont Borough of Central Bucks County, this 4-bedroom, 2.5-bathroom home has approximately 3,000 SF of living space on just about a half-acre of property overlooking Hellberg Avenue in the quaint community of Rosemore Estates. As you approach the home you can’t help but notice the large covered front porch, which is nothing short of welcoming and a perfect place to sit, relax, and enjoy the day rain or shine. As you enter the home through the front door, you will immediately notice the open floor plan and beautiful engineered hardwood flooring that runs throughout most of the main living level. The kitchen is updated and bright, featuring all the modern upgrades including white shaker cabinets, quartz countertops, a tile backsplash, farmhouse sink, a large island with seating, and even some built-in shelving. Just off the kitchen is a room currently used as a eat-in kitchen type dining space. This room is 22x13 and can alternatively be set up as a living room space for more of an intimate gathering/entertaining space while in the kitchen. On the opposite side of the foyer is the more formal dining room, half bathroom, and an office/den, or even a 5th bedroom. Moving toward the back of the home is a large living room that features a coffered ceiling and an electric insert fireplace with mantle and decorative tile surround. A double door to the back patio and multiple windows provides for lots of natural light during the day. Also, in the back of the home, adjacent to the living room, there is the fourth bedroom. This room could potentially serve as a main floor master bedroom (16x12), as it currently includes a large laundry closet and an additional unfinished room that can become a 3rd full bathroom. Heading upstairs are 3 spacious bedrooms, each with plenty of closet space, and a fully renovated hall bathroom. The bathroom features beautiful tile, double sinks, a glass enclosed stall shower, and soaking tub. The lower level is accessible from inside the home or from the driveway outside. The lower level is partially finished and has a small full bathroom. The unfinished basement space will provide for plenty of additional storage space. Other great features of this home include a 2-car garage, inground pool, public water and sewer, hot water oil heat, central A/C, all in the Central Bucks School District!
Zillow last checked: 8 hours ago
Listing updated: August 31, 2023 at 12:24pm
Listed by:
Chad Blankenbiller 215-589-8080,
Keller Williams Real Estate-Doylestown
Bought with:
Alex Prince, RS322309
TCS Management, LLC
Source: Bright MLS,MLS#: PABU2034838
Facts & features
Interior
Bedrooms & bathrooms
- Bedrooms: 4
- Bathrooms: 3
- Full bathrooms: 2
- 1/2 bathrooms: 1
- Main level bathrooms: 1
- Main level bedrooms: 1
Basement
- Area: 0
Heating
- Baseboard, Oil
Cooling
- Central Air, Electric
Appliances
- Included: Dishwasher, Disposal, Oven/Range - Gas, Refrigerator, Water Heater
- Laundry: Main Level, Washer/Dryer Hookups Only
Features
- Built-in Features, Dining Area, Kitchen Island, Recessed Lighting, Soaking Tub, Bathroom - Stall Shower
- Flooring: Carpet, Engineered Wood, Tile/Brick, Wood
- Windows: Skylight(s)
- Basement: Walk-Out Access,Partial,Interior Entry,Exterior Entry,Partially Finished,Windows
- Number of fireplaces: 1
- Fireplace features: Electric
Interior area
- Total structure area: 2,951
- Total interior livable area: 2,951 sqft
- Finished area above ground: 2,951
- Finished area below ground: 0
Property
Parking
- Total spaces: 5
- Parking features: Storage, Garage Faces Front, Driveway, Attached
- Attached garage spaces: 2
- Uncovered spaces: 3
Accessibility
- Accessibility features: None
Features
- Levels: Two
- Stories: 2
- Patio & porch: Patio
- Has private pool: Yes
- Pool features: In Ground, Private
- Fencing: Vinyl
Lot
- Size: 0.46 Acres
- Dimensions: 100.00 x 200.00
- Features: Sloped, Middle Of Block
Details
- Additional structures: Above Grade, Below Grade
- Parcel number: 07010025
- Zoning: R1
- Special conditions: Standard
Construction
Type & style
- Home type: SingleFamily
- Architectural style: Traditional
- Property subtype: Single Family Residence
Materials
- Frame
- Foundation: Block
- Roof: Shingle
Condition
- New construction: No
- Year built: 1958
Utilities & green energy
- Electric: 200+ Amp Service
- Sewer: Public Sewer
- Water: Public
Community & neighborhood
Location
- Region: Chalfont
- Subdivision: Rosemore Ests
- Municipality: CHALFONT BORO
Other
Other facts
- Listing agreement: Exclusive Agency
- Listing terms: Cash,Conventional
- Ownership: Fee Simple
- Road surface type: Paved
Price history
| Date | Event | Price |
|---|---|---|
| 1/12/2023 | Sold | $545,000-4.4%$185/sqft |
Source: | ||
| 11/14/2022 | Contingent | $569,900$193/sqft |
Source: | ||
| 11/4/2022 | Listed for sale | $569,900+3.6%$193/sqft |
Source: | ||
| 7/31/2022 | Listing removed | $549,900$186/sqft |
Source: | ||
| 7/22/2022 | Listed for sale | $549,900+100%$186/sqft |
Source: | ||
Public tax history
| Year | Property taxes | Tax assessment |
|---|---|---|
| 2025 | $7,842 +1.3% | $41,600 |
| 2024 | $7,738 +8.4% | $41,600 |
| 2023 | $7,136 +1.1% | $41,600 |
Find assessor info on the county website
Neighborhood: 18914
Nearby schools
GreatSchools rating
- 7/10Pine Run El SchoolGrades: K-6Distance: 0.9 mi
- 8/10Tohickon Middle SchoolGrades: 7-9Distance: 6.1 mi
- 10/10Central Bucks High School-WestGrades: 10-12Distance: 3.8 mi
Schools provided by the listing agent
- Elementary: Pine Run
- Middle: Tohickon
- High: Central Bucks High School West
- District: Central Bucks
Source: Bright MLS. This data may not be complete. We recommend contacting the local school district to confirm school assignments for this home.

Get pre-qualified for a loan
At Zillow Home Loans, we can pre-qualify you in as little as 5 minutes with no impact to your credit score.An equal housing lender. NMLS #10287.
Sell for more on Zillow
Get a free Zillow Showcase℠ listing and you could sell for .
$701,300
2% more+ $14,026
With Zillow Showcase(estimated)
$715,326

