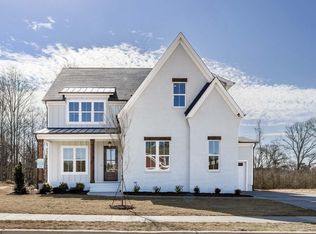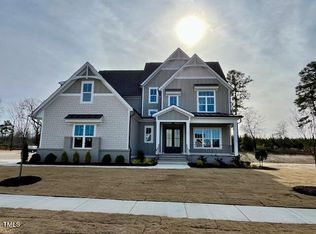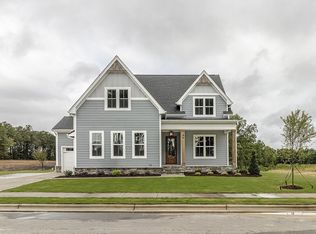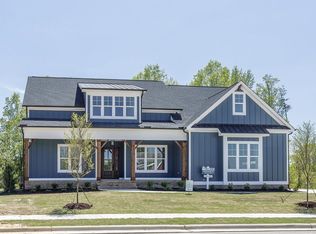Sold for $985,000 on 06/18/25
$985,000
83 Inspiration Way, Fuquay Varina, NC 27526
5beds
4,332sqft
Single Family Residence, Residential
Built in 2023
0.32 Acres Lot
$994,900 Zestimate®
$227/sqft
$3,327 Estimated rent
Home value
$994,900
$905,000 - $1.09M
$3,327/mo
Zestimate® history
Loading...
Owner options
Explore your selling options
What's special
Live the Serenity Lifestyle with no city taxes! This stunning custom-built home in the sought-after Serenity community offers an elegant farmhouse style with modern luxury throughout. Designed for both comfort and style, this home features a private office, formal dining room, screened in porch, finished 3rd floor, and a main floor guest room with an ensuite for privacy. The heart of the home is the gourmet kitchen, complete with a gas range, wall oven and microwave, and space for a wine refrigerator—perfect for entertaining. The open-concept living space boasts a spacious island and a generous breakfast nook, and indoor/outdoor living space with the sliding glass door to the expansive back porch. The built-ins, wood beams, and accent walls add charm and character throughout. Upstairs, you'll find the luxurious primary bedroom with a spa-like ensuite with a soaking tub, and an enormous walk-in closet with built-ins. Three additional large bedrooms and a spacious bonus room provide ample space for family and guests, with one bedroom featuring its own ensuite. The third floor offers a large flex room with a full bath, perfect for a game room, playroom, or additional living space. The oversized screened porch with a stone gas fireplace and extended back patio is the ideal place to relax while overlooking the backyard and serene natural area. Enjoy time in the hot tub that conveys with purchase! A three-car side-load garage adds both convenience and curb appeal. Enjoy unparalleled amenities with Serenity Hall just across the street, featuring a pool, fitness center, event space, playground, gardens, trails, and more! This is truly a home where luxury meets tranquility. Don't miss the opportunity to make this stunning property your own! Be sure to view the interactive virtual tour!
Zillow last checked: 8 hours ago
Listing updated: November 05, 2025 at 06:46pm
Listed by:
Stacey Delgado 919-239-0364,
Redfin Corporation
Bought with:
Kelly Ann Shields, 314067
Allen Tate/Cary
Source: Doorify MLS,MLS#: 10085287
Facts & features
Interior
Bedrooms & bathrooms
- Bedrooms: 5
- Bathrooms: 6
- Full bathrooms: 5
- 1/2 bathrooms: 1
Heating
- Forced Air
Cooling
- Central Air
Appliances
- Included: Gas Range, Microwave, Range Hood, Stainless Steel Appliance(s), Tankless Water Heater, Oven
- Laundry: Laundry Room, Upper Level
Features
- Bookcases, Built-in Features, Ceiling Fan(s), Crown Molding, Double Vanity, Entrance Foyer, High Ceilings, Kitchen Island, Natural Woodwork, Open Floorplan, Pantry, Quartz Counters, Recessed Lighting, Separate Shower, Smooth Ceilings, Soaking Tub, Walk-In Closet(s), Walk-In Shower, Water Closet
- Flooring: Carpet, Tile, Wood
- Number of fireplaces: 2
- Fireplace features: Gas Log, Great Room, Outside
Interior area
- Total structure area: 4,332
- Total interior livable area: 4,332 sqft
- Finished area above ground: 4,332
- Finished area below ground: 0
Property
Parking
- Total spaces: 7
- Parking features: Attached, Concrete, Driveway, Garage
- Attached garage spaces: 3
- Uncovered spaces: 4
Features
- Levels: Three Or More
- Stories: 3
- Patio & porch: Front Porch, Patio, Screened
- Exterior features: Rain Gutters
- Pool features: Community
- Has view: Yes
Lot
- Size: 0.32 Acres
- Features: Back Yard, Close to Clubhouse, Landscaped
Details
- Parcel number: 080655 0032 84
- Special conditions: Standard
Construction
Type & style
- Home type: SingleFamily
- Architectural style: Farmhouse, Traditional, Transitional
- Property subtype: Single Family Residence, Residential
Materials
- Brick, Cement Siding
- Foundation: Permanent
- Roof: Shingle
Condition
- New construction: No
- Year built: 2023
Utilities & green energy
- Sewer: Public Sewer
- Water: Public
Community & neighborhood
Community
- Community features: Clubhouse, Fitness Center, Park, Playground, Pool, Sidewalks, Street Lights
Location
- Region: Fuquay Varina
- Subdivision: Serenity
HOA & financial
HOA
- Has HOA: Yes
- HOA fee: $85 monthly
- Amenities included: Clubhouse, Dog Park, Fitness Center, Jogging Path, Picnic Area, Playground, Pool, Trail(s)
- Services included: None
Price history
| Date | Event | Price |
|---|---|---|
| 6/18/2025 | Sold | $985,000-1.5%$227/sqft |
Source: | ||
| 4/20/2025 | Pending sale | $999,500$231/sqft |
Source: | ||
| 4/9/2025 | Price change | $999,500-2.5%$231/sqft |
Source: | ||
| 3/28/2025 | Listed for sale | $1,025,000+9.4%$237/sqft |
Source: | ||
| 9/6/2023 | Sold | $936,575+1.3%$216/sqft |
Source: | ||
Public tax history
| Year | Property taxes | Tax assessment |
|---|---|---|
| 2025 | -- | $813,783 |
| 2024 | $5,545 +1894.4% | $813,783 +1863.8% |
| 2023 | $278 | $41,440 |
Find assessor info on the county website
Neighborhood: 27526
Nearby schools
GreatSchools rating
- 4/10Lafayette ElementaryGrades: K-5Distance: 3.4 mi
- 2/10Harnett Central MiddleGrades: 6-8Distance: 6.1 mi
- 3/10Harnett Central HighGrades: 9-12Distance: 6.2 mi
Schools provided by the listing agent
- Elementary: Harnett - Northwest Harnett
- Middle: Harnett - Harnett Central
- High: Harnett - Harnett Central
Source: Doorify MLS. This data may not be complete. We recommend contacting the local school district to confirm school assignments for this home.
Get a cash offer in 3 minutes
Find out how much your home could sell for in as little as 3 minutes with a no-obligation cash offer.
Estimated market value
$994,900
Get a cash offer in 3 minutes
Find out how much your home could sell for in as little as 3 minutes with a no-obligation cash offer.
Estimated market value
$994,900



