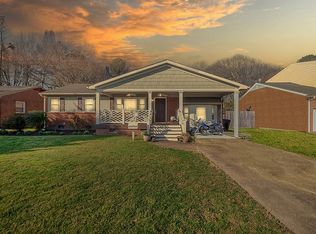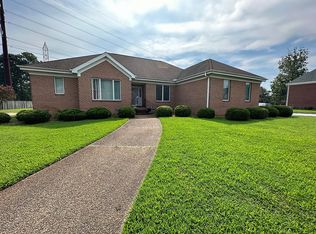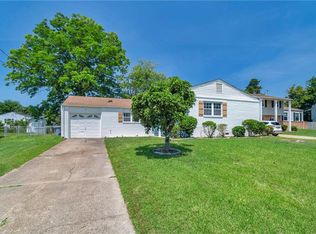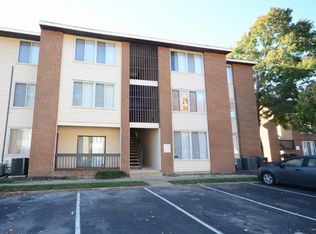Sold
$330,000
83 Joynes Rd, Hampton, VA 23666
4beds
2,080sqft
Single Family Residence
Built in 1963
8,712 Square Feet Lot
$340,500 Zestimate®
$159/sqft
$2,553 Estimated rent
Home value
$340,500
$289,000 - $398,000
$2,553/mo
Zestimate® history
Loading...
Owner options
Explore your selling options
What's special
Welcome to 83 Joynes Rd, where you'll find a charming brick rancher that offers convenient one-level living. This home features fresh paint and new flooring throughout. Inside, you'll discover beautifully refinished hardwood floors in the living room, dining room, and two bedrooms. The kitchen is equipped with updated luxury vinyl plank (LVP) tile floors and stainless-steel appliances, including a JennAir stove, Bosch dishwasher, and granite countertops. The versatile bonus room offers endless possibilities, perfect for use as a den, fitness room, office, or large dining area. Looking for a Multi-gen home? The addition features two more bedrooms, including a spacious primary bedroom with a full bath and a walk-in closet. For outdoor entertaining, enjoy the covered deck that overlooks the fully fenced backyard, along with a detached two-car garage.
Zillow last checked: 8 hours ago
Listing updated: March 10, 2025 at 02:46am
Listed by:
Dina Grandy,
BHHS RW Towne Realty 757-935-9000
Bought with:
Amy Pierce
1st Class Real Estate Flagship
Source: REIN Inc.,MLS#: 10566514
Facts & features
Interior
Bedrooms & bathrooms
- Bedrooms: 4
- Bathrooms: 3
- Full bathrooms: 2
- 1/2 bathrooms: 1
Primary bedroom
- Level: First
Heating
- Forced Air, Natural Gas
Cooling
- Central Air
Appliances
- Included: 220 V Elec, Dishwasher, Disposal, Electric Range, Refrigerator, Washer, Gas Water Heater
- Laundry: Dryer Hookup, Washer Hookup
Features
- Walk-In Closet(s), Ceiling Fan(s), Entrance Foyer
- Flooring: Carpet, Laminate/LVP, Wood
- Windows: Window Treatments
- Basement: Crawl Space
- Has fireplace: No
Interior area
- Total interior livable area: 2,080 sqft
Property
Parking
- Total spaces: 2
- Parking features: Garage Det 2 Car, Multi Car, Driveway
- Garage spaces: 2
- Has uncovered spaces: Yes
Accessibility
- Accessibility features: Grip-Accessible Features, Handheld Showerhead, Main Floor Laundry, Handicap
Features
- Stories: 1
- Patio & porch: Deck, Patio, Porch
- Pool features: None
- Fencing: Chain Link,Fenced
- Waterfront features: Not Waterfront
- Frontage length: 65
Lot
- Size: 8,712 sqft
- Dimensions: 65 x 140
Details
- Parcel number: 3005845
- Other equipment: Backup Generator
Construction
Type & style
- Home type: SingleFamily
- Architectural style: Ranch
- Property subtype: Single Family Residence
Materials
- Brick, Vinyl Siding
- Roof: Asphalt Shingle
Condition
- New construction: No
- Year built: 1963
Utilities & green energy
- Sewer: City/County
- Water: City/County
Community & neighborhood
Security
- Security features: Security System
Location
- Region: Hampton
- Subdivision: All Others Area 104
HOA & financial
HOA
- Has HOA: No
Price history
Price history is unavailable.
Public tax history
| Year | Property taxes | Tax assessment |
|---|---|---|
| 2025 | $2,913 +7.1% | $246,200 +8.3% |
| 2024 | $2,720 +5% | $227,300 +8% |
| 2023 | $2,590 +2.6% | $210,500 +7.9% |
Find assessor info on the county website
Neighborhood: Magruder Area
Nearby schools
GreatSchools rating
- 6/10Luther W. Machen Elementary SchoolGrades: PK-5Distance: 1.2 mi
- 6/10Cesar Tarrant Middle SchoolGrades: 6-8Distance: 1.6 mi
- 6/10Bethel High SchoolGrades: 9-12Distance: 1.6 mi
Schools provided by the listing agent
- Elementary: Alfred S. Forrest Elementary
- Middle: Cesar Tarrant Middle
- High: Bethel
Source: REIN Inc.. This data may not be complete. We recommend contacting the local school district to confirm school assignments for this home.
Get pre-qualified for a loan
At Zillow Home Loans, we can pre-qualify you in as little as 5 minutes with no impact to your credit score.An equal housing lender. NMLS #10287.
Sell for more on Zillow
Get a Zillow Showcase℠ listing at no additional cost and you could sell for .
$340,500
2% more+$6,810
With Zillow Showcase(estimated)$347,310



