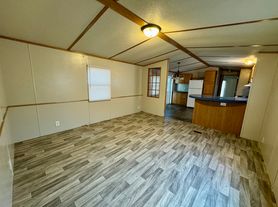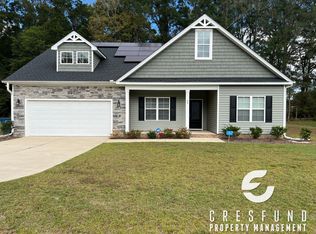Beautifully designed home, A MUST SEE, with lots of extras.
Open concept floor plan, spacious kitchen with granite counter tops, SS appliances, walk in pantry, wine cooler as well as lots of cabinetry.
The living room offers a large screen TV over the recessed built in electric fireplace, very cozy.. the 2 guest bedrooms are great size with plenty of closet space, the guest bathrooms have pretty tile flooring, motion sensor lighting as well as a linen closet. The master bedroom has an awesome custom designer closet with build in drawers, shoe walls and a huge mirror, a must see. The master bathroom has tiled flooring, his and hers sinks, linen closet, stand up shower with filtered shower head. The laundry room has a Samsung washer and dryer, shelving and cabinet space for all of your laundry items. The mudroom with lots of cubbies very convenient right of the 2 car garage which offers sealed flooring as well as cabinetry with counter tops.
The home has a fenced back yard and allows a pet.
House for rent
$1,955/mo
83 Kotata Ave, Bunnlevel, NC 28323
3beds
1,901sqft
Price may not include required fees and charges.
Singlefamily
Available now
Central air, electric
Dryer hookup laundry
Attached garage parking
Heat pump
What's special
Walk in pantryLarge screen tvSs appliancesWine coolerLinen closetShelving and cabinet spaceOpen concept floor plan
- 91 days |
- -- |
- -- |
Travel times
Looking to buy when your lease ends?
Consider a first-time homebuyer savings account designed to grow your down payment with up to a 6% match & a competitive APY.
Facts & features
Interior
Bedrooms & bathrooms
- Bedrooms: 3
- Bathrooms: 2
- Full bathrooms: 2
Heating
- Heat Pump
Cooling
- Central Air, Electric
Appliances
- Included: Dishwasher, Microwave, Range
- Laundry: Dryer Hookup, Hookups, In Unit, Washer Hookup
Features
- Eat-in Kitchen, Entrance Foyer, Granite Counters, Kitchen Island, Walk-In Closet(s)
- Flooring: Carpet
Interior area
- Total interior livable area: 1,901 sqft
Property
Parking
- Parking features: Attached, Garage, Covered
- Has attached garage: Yes
- Details: Contact manager
Features
- Patio & porch: Patio
- Exterior features: Contact manager
Details
- Parcel number: 120577003533
Construction
Type & style
- Home type: SingleFamily
- Property subtype: SingleFamily
Condition
- Year built: 2020
Community & HOA
Location
- Region: Bunnlevel
Financial & listing details
- Lease term: Contact For Details
Price history
| Date | Event | Price |
|---|---|---|
| 10/1/2025 | Price change | $1,955-3.5%$1/sqft |
Source: LPRMLS #748966 | ||
| 8/21/2025 | Listed for rent | $2,025+1.3%$1/sqft |
Source: LPRMLS #748966 | ||
| 8/20/2025 | Listing removed | $2,000$1/sqft |
Source: Zillow Rentals | ||
| 8/4/2025 | Listed for rent | $2,000$1/sqft |
Source: Zillow Rentals | ||
| 9/23/2020 | Sold | $205,000$108/sqft |
Source: | ||

