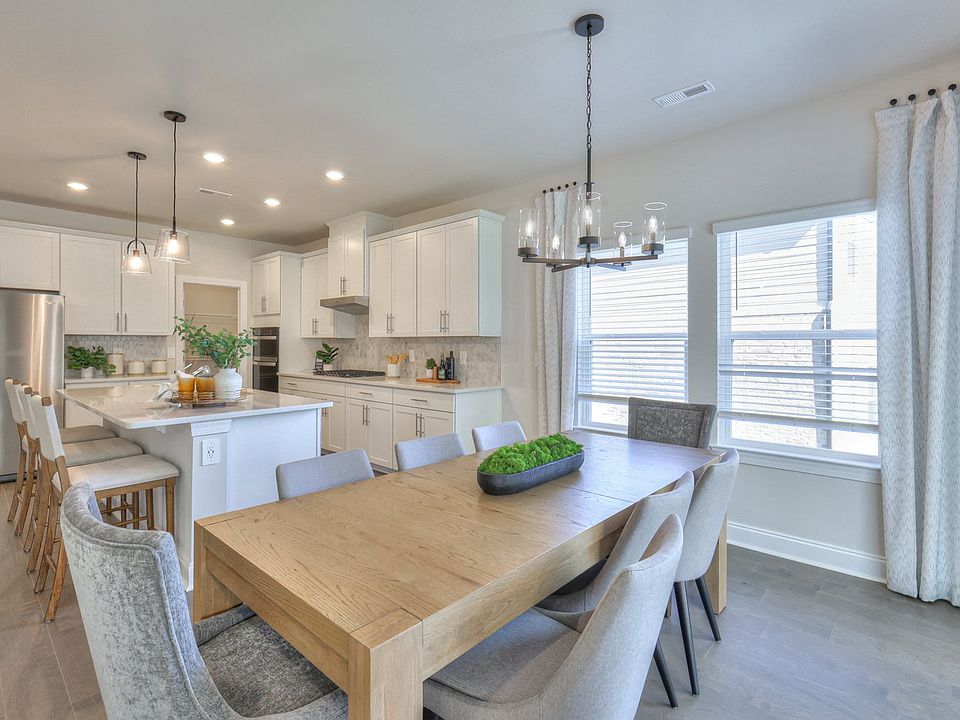Brand new, energy-efficient home available NOW! The Johnson's impressive two-story foyer gives way to the gourmet kitchen and open-concept living area. A flex space on the main level, plus a large loft upstairs, allows you to customize the layout to fit your needs. The highly anticipated second phase of Woods at Dawson, is now selling single-family homes featuring the latest design trends. At The Oaks at Dawson, you'll enjoy close proximity to shopping and dining in Dawsonville plus convenient access to GA 400. Schedule an appointment to learn more about the community. Each of our homes is built with innovative, energy-efficient features designed to help you enjoy more savings, better health, real comfort and peace of mind.
Active
$582,990
83 Live Oak Ln, Dawsonville, GA 30534
5beds
2,950sqft
Single Family Residence
Built in 2025
7,405.2 Square Feet Lot
$580,000 Zestimate®
$198/sqft
$67/mo HOA
What's special
Impressive two-story foyerLarge loft upstairsGourmet kitchen
- 25 days
- on Zillow |
- 143 |
- 4 |
Zillow last checked: 7 hours ago
Listing updated: July 28, 2025 at 10:06pm
Listed by:
Adam Corder 678-256-0755,
Meritage Homes of Georgia Inc
Source: GAMLS,MLS#: 10564732
Travel times
Schedule tour
Select your preferred tour type — either in-person or real-time video tour — then discuss available options with the builder representative you're connected with.
Facts & features
Interior
Bedrooms & bathrooms
- Bedrooms: 5
- Bathrooms: 3
- Full bathrooms: 3
- Main level bathrooms: 1
- Main level bedrooms: 1
Rooms
- Room types: Family Room, Foyer, Laundry, Loft, Office
Kitchen
- Features: Breakfast Area, Breakfast Room, Kitchen Island, Walk-in Pantry
Heating
- Central, Electric, Heat Pump, Zoned
Cooling
- Central Air, Heat Pump, Zoned
Appliances
- Included: Dishwasher, Disposal, Gas Water Heater, Microwave, Tankless Water Heater
- Laundry: Upper Level
Features
- Double Vanity, High Ceilings, Split Bedroom Plan, Walk-In Closet(s)
- Flooring: Carpet, Other
- Windows: Double Pane Windows
- Basement: Bath/Stubbed,Daylight,Exterior Entry,Unfinished
- Has fireplace: No
- Common walls with other units/homes: No Common Walls
Interior area
- Total structure area: 2,950
- Total interior livable area: 2,950 sqft
- Finished area above ground: 2,950
- Finished area below ground: 0
Property
Parking
- Total spaces: 4
- Parking features: Garage, Garage Door Opener, Kitchen Level
- Has garage: Yes
Features
- Levels: Two
- Stories: 2
- Patio & porch: Patio
- Exterior features: Other
- Body of water: None
Lot
- Size: 7,405.2 Square Feet
- Features: Other
Details
- Parcel number: 106A 115
Construction
Type & style
- Home type: SingleFamily
- Architectural style: Brick Front,Traditional
- Property subtype: Single Family Residence
Materials
- Concrete
- Foundation: Slab
- Roof: Other
Condition
- New Construction
- New construction: Yes
- Year built: 2025
Details
- Builder name: Meritage Homes
- Warranty included: Yes
Utilities & green energy
- Sewer: Public Sewer
- Water: Public
- Utilities for property: Cable Available, Electricity Available, High Speed Internet, Natural Gas Available, Phone Available, Sewer Available, Underground Utilities, Water Available
Green energy
- Energy efficient items: Appliances, Insulation, Thermostat, Water Heater
Community & HOA
Community
- Features: Clubhouse, Playground, Pool, Sidewalks, Walk To Schools
- Security: Carbon Monoxide Detector(s), Key Card Entry, Smoke Detector(s)
- Subdivision: The Oaks at Dawson
HOA
- Has HOA: Yes
- Services included: Maintenance Grounds, Trash
- HOA fee: $800 annually
Location
- Region: Dawsonville
Financial & listing details
- Price per square foot: $198/sqft
- Annual tax amount: $1
- Date on market: 7/9/2025
- Listing agreement: Exclusive Right To Sell
- Electric utility on property: Yes
About the community
PoolPark
The highly anticipated second phase of Woods at Dawson, is now selling single-family homes featuring the latest design trends. At The Oaks at Dawson, you'll enjoy close proximity to shopping and dining in Dawsonville plus convenient access to GA 400. Schedule an appointment to learn more about the community.
Source: Meritage Homes

