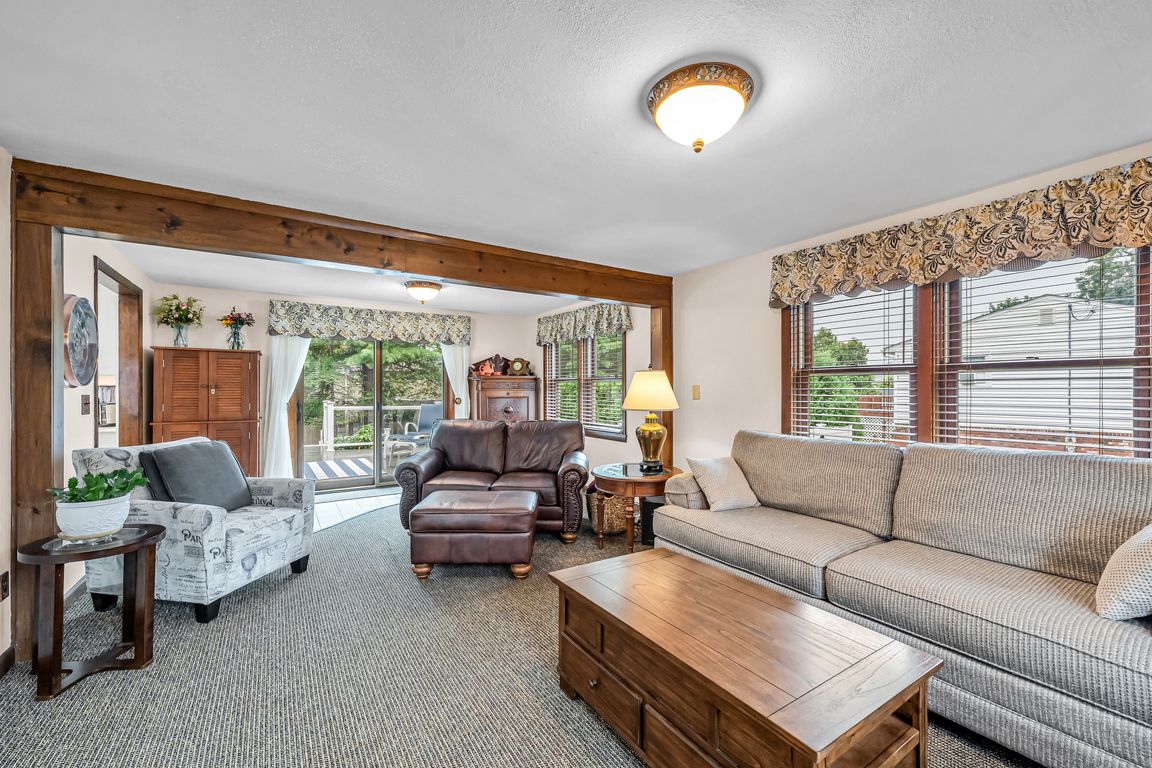
For sale
$529,000
4beds
2,346sqft
83 Loomis Dr, Chicopee, MA 01020
4beds
2,346sqft
Single family residence
Built in 1965
0.33 Acres
1 Attached garage space
$225 price/sqft
What's special
Top tier finishesLush yardCharming curb appealGleaming hardwood floorsRemodeled main bathWalk-out to the backyardSleek cabinetry
Welcome to this beautifully updated 4-bed, 2-bath raised ranch in a quiet, tree-lined Burnett Rd neighborhood mins from Litwin elementary school. Inside, you’ll find a bright living space with gleaming hardwood floors and top tier finishes. The stunning kitchen, updated in 2023, features quartz countertops, sleek cabinetry, stainless steel appliances, and ...
- 63 days |
- 1,608 |
- 59 |
Source: MLS PIN,MLS#: 73414634
Travel times
Living Room
Kitchen
Bedroom
Outdoor 1
Zillow last checked: 7 hours ago
Listing updated: October 01, 2025 at 05:09pm
Listed by:
Kempf-Vanderburgh Realty Consultants,
Kempf-Vanderburgh Realty Consultants, Inc.,
Hannah Kennedy
Source: MLS PIN,MLS#: 73414634
Facts & features
Interior
Bedrooms & bathrooms
- Bedrooms: 4
- Bathrooms: 2
- Full bathrooms: 2
Primary bedroom
- Features: Closet, Flooring - Hardwood
- Level: First
Bedroom 2
- Features: Closet, Flooring - Hardwood
- Level: First
Bedroom 3
- Features: Closet, Flooring - Hardwood
- Level: First
Bedroom 4
- Features: Closet, Flooring - Wall to Wall Carpet, Lighting - Overhead
- Level: Basement
Primary bathroom
- Features: No
Bathroom 1
- Features: Bathroom - Full, Bathroom - Tiled With Tub & Shower, Flooring - Stone/Ceramic Tile, Cabinets - Upgraded, Laundry Chute, Remodeled
- Level: First
Bathroom 2
- Features: Bathroom - With Shower Stall, Flooring - Vinyl
- Level: Basement
Dining room
- Features: Flooring - Hardwood, Recessed Lighting
- Level: Main,First
Kitchen
- Features: Closet, Flooring - Hardwood, Window(s) - Bay/Bow/Box, Countertops - Stone/Granite/Solid, Countertops - Upgraded, Kitchen Island, Cabinets - Upgraded, Recessed Lighting, Remodeled, Stainless Steel Appliances, Wine Chiller
- Level: Main,First
Living room
- Features: Beamed Ceilings, Flooring - Wall to Wall Carpet, Deck - Exterior, Exterior Access, Slider
- Level: Main,First
Heating
- Central, Electric Baseboard, Heat Pump
Cooling
- Central Air, Wall Unit(s)
Appliances
- Laundry: Flooring - Vinyl, Electric Dryer Hookup, Exterior Access, Laundry Chute, Washer Hookup, In Basement
Features
- Recessed Lighting, In-Law Floorplan, Mud Room, Central Vacuum, Laundry Chute
- Flooring: Tile, Vinyl, Carpet, Hardwood, Flooring - Wall to Wall Carpet, Flooring - Vinyl
- Windows: Insulated Windows, Screens
- Basement: Full,Finished,Walk-Out Access,Garage Access
- Has fireplace: No
Interior area
- Total structure area: 2,346
- Total interior livable area: 2,346 sqft
- Finished area above ground: 1,296
- Finished area below ground: 1,050
Video & virtual tour
Property
Parking
- Total spaces: 5
- Parking features: Under, Paved Drive, Off Street
- Attached garage spaces: 1
- Has uncovered spaces: Yes
Features
- Patio & porch: Porch, Deck - Composite
- Exterior features: Porch, Deck - Composite, Pool - Above Ground, Rain Gutters, Storage, Sprinkler System, Screens, Fenced Yard
- Has private pool: Yes
- Pool features: Above Ground
- Fencing: Fenced/Enclosed,Fenced
Lot
- Size: 0.33 Acres
- Features: Level
Details
- Parcel number: 2505243
- Zoning: 12
Construction
Type & style
- Home type: SingleFamily
- Architectural style: Raised Ranch
- Property subtype: Single Family Residence
Materials
- Foundation: Concrete Perimeter
- Roof: Shingle
Condition
- Year built: 1965
Utilities & green energy
- Electric: Circuit Breakers, 200+ Amp Service
- Sewer: Private Sewer
- Water: Public
- Utilities for property: for Electric Range, for Electric Oven, for Electric Dryer
Community & HOA
Community
- Features: Park, Golf, Laundromat, Conservation Area, Highway Access, Public School
HOA
- Has HOA: No
Location
- Region: Chicopee
Financial & listing details
- Price per square foot: $225/sqft
- Tax assessed value: $324,900
- Annual tax amount: $4,925
- Date on market: 8/7/2025
- Exclusions: Floating Shelves In Kitchen Will Not Remain. Fireplace, Basement Freezer, And Hot-Tub Negotiable.