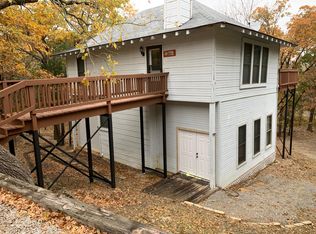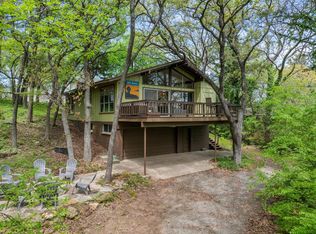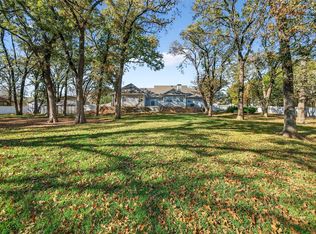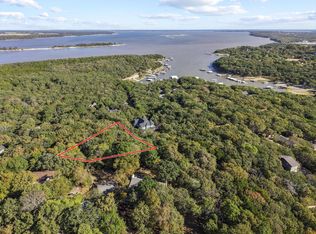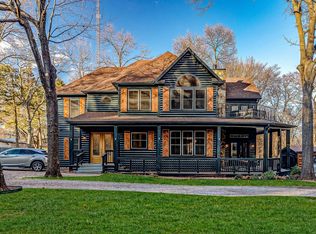Stunning Lake Retreat in Pottsboro, TX with Spectacular Views! Discover your dream escape with this beautiful 3 bedroom, 3 bath lake home nestled on a serene, wooded lot on a quiet street. Spread across 4 wooded lots, this property offers unparalleled lake views from numerous rooms within the home, inviting tranquility and relaxation. The open floor plan is designed for both comfortable living and seamless entertaining. The updated kitchen and bathrooms add a touch of luxury. Fresh interior painting throughout the home creates a bright and welcoming atmosphere. Step outside onto the covered back deck to the perfect spot to unwind and take in the mesmerizing sights of the lake. The property also includes a covered 2 car carport. Its ideal location and serene setting make it a great candidate for a VRBO, offering potential supplemental income. Don't miss this rare opportunity to own an exquisite lakeview getaway. Schedule a showing and experience this exceptional property firsthand.
For sale
$799,000
83 Mayfield Ln, Pottsboro, TX 75076
3beds
2,016sqft
Est.:
Single Family Residence
Built in 2000
0.46 Acres Lot
$761,200 Zestimate®
$396/sqft
$-- HOA
What's special
Spectacular viewsSerene wooded lotUpdated kitchen
- 6 days |
- 233 |
- 15 |
Zillow last checked: 8 hours ago
Listing updated: December 04, 2025 at 01:46pm
Listed by:
Kelley Adams 0705581 469-307-7011,
Coldwell Banker Apex, REALTORS 972-208-8797
Source: NTREIS,MLS#: 20932449
Tour with a local agent
Facts & features
Interior
Bedrooms & bathrooms
- Bedrooms: 3
- Bathrooms: 3
- Full bathrooms: 3
Primary bedroom
- Features: Closet Cabinetry, Ceiling Fan(s), Walk-In Closet(s)
- Level: First
- Dimensions: 16 x 14
Primary bedroom
- Features: Closet Cabinetry, Ceiling Fan(s), En Suite Bathroom, Walk-In Closet(s)
- Level: Second
- Dimensions: 15 x 13
Bedroom
- Features: Closet Cabinetry, Ceiling Fan(s), Walk-In Closet(s)
- Level: First
- Dimensions: 13 x 12
Primary bathroom
- Features: Built-in Features, Dual Sinks, Double Vanity, En Suite Bathroom, Stone Counters
- Level: First
- Dimensions: 13 x 10
Dining room
- Features: Built-in Features
- Level: First
- Dimensions: 15 x 10
Family room
- Features: Ceiling Fan(s), Fireplace
- Level: First
- Dimensions: 20 x 18
Other
- Features: Built-in Features, En Suite Bathroom, Stone Counters
- Level: First
- Dimensions: 10 x 5
Other
- Features: Built-in Features, En Suite Bathroom, Stone Counters, Separate Shower
- Level: Second
- Dimensions: 12 x 5
Kitchen
- Features: Built-in Features, Granite Counters, Kitchen Island, Pantry, Walk-In Pantry
- Level: First
- Dimensions: 15 x 15
Living room
- Level: First
- Dimensions: 18 x 17
Utility room
- Level: First
- Dimensions: 9 x 9
Heating
- Central, Electric, Fireplace(s)
Cooling
- Central Air, Ceiling Fan(s), Electric
Appliances
- Included: Dishwasher, Electric Oven, Electric Range, Electric Water Heater, Disposal, Microwave, Water Softener, Wine Cooler
Features
- Cathedral Ceiling(s), Dry Bar, Decorative/Designer Lighting Fixtures, Double Vanity, High Speed Internet, Kitchen Island, Multiple Master Suites, Open Floorplan, Pantry, Cable TV, Natural Woodwork, Walk-In Closet(s)
- Flooring: Carpet, Hardwood, Tile, Wood
- Has basement: No
- Number of fireplaces: 1
- Fireplace features: Living Room, Wood Burning
Interior area
- Total interior livable area: 2,016 sqft
Video & virtual tour
Property
Parking
- Total spaces: 2
- Parking features: Covered, Carport, Detached Carport, Storage
- Carport spaces: 2
Features
- Levels: Two
- Stories: 2
- Patio & porch: Balcony, Covered, Deck
- Exterior features: Balcony, Deck, Lighting, Private Yard, Rain Gutters, Storage
- Pool features: None
- Fencing: None
- Has view: Yes
- View description: Water
- Has water view: Yes
- Water view: Water
- Body of water: Texoma
Lot
- Size: 0.46 Acres
- Dimensions: 101 x 175 x 100 x 174
- Features: Acreage, Cleared, Interior Lot, Landscaped, Native Plants, No Backyard Grass, Many Trees, Subdivision
- Residential vegetation: Cleared, Wooded
Details
- Additional structures: None
- Parcel number: 107531
Construction
Type & style
- Home type: SingleFamily
- Architectural style: Traditional
- Property subtype: Single Family Residence
- Attached to another structure: Yes
Materials
- Foundation: Pillar/Post/Pier
- Roof: Composition
Condition
- Year built: 2000
Utilities & green energy
- Sewer: Aerobic Septic, Septic Tank
- Water: Public
- Utilities for property: Electricity Connected, Overhead Utilities, Phone Available, Septic Available, Separate Meters, Water Available, Cable Available
Community & HOA
Community
- Security: Security System, Smoke Detector(s)
- Subdivision: Cambridge Shores
HOA
- Has HOA: Yes
- Services included: All Facilities, Maintenance Grounds
- HOA name: Cambridge Shores HOA
- HOA phone: 817-675-4996
Location
- Region: Pottsboro
Financial & listing details
- Price per square foot: $396/sqft
- Tax assessed value: $412,225
- Date on market: 12/4/2025
- Cumulative days on market: 191 days
- Listing terms: Cash,Conventional,FHA,VA Loan
- Electric utility on property: Yes
- Road surface type: Asphalt
Estimated market value
$761,200
$723,000 - $799,000
$2,277/mo
Price history
Price history
| Date | Event | Price |
|---|---|---|
| 5/11/2025 | Listed for sale | $799,000-5.9%$396/sqft |
Source: NTREIS #20932449 Report a problem | ||
| 1/21/2025 | Listing removed | $849,000$421/sqft |
Source: NTREIS #20743071 Report a problem | ||
| 10/11/2024 | Listed for sale | $849,000$421/sqft |
Source: NTREIS #20743071 Report a problem | ||
Public tax history
Public tax history
| Year | Property taxes | Tax assessment |
|---|---|---|
| 2025 | -- | $412,225 +0.8% |
| 2024 | $5,667 | $408,997 +33.8% |
| 2023 | -- | $305,692 +10% |
Find assessor info on the county website
BuyAbility℠ payment
Est. payment
$4,978/mo
Principal & interest
$3839
Property taxes
$859
Home insurance
$280
Climate risks
Neighborhood: 75076
Nearby schools
GreatSchools rating
- 9/10Pottsboro Elementary SchoolGrades: PK-4Distance: 5.8 mi
- 7/10Pottsboro Middle SchoolGrades: 5-8Distance: 5.8 mi
- 8/10Pottsboro High SchoolGrades: 9-12Distance: 5.6 mi
Schools provided by the listing agent
- Elementary: Pottsboro
- Middle: Pottsboro
- High: Pottsboro
- District: Pottsboro ISD
Source: NTREIS. This data may not be complete. We recommend contacting the local school district to confirm school assignments for this home.
- Loading
- Loading
