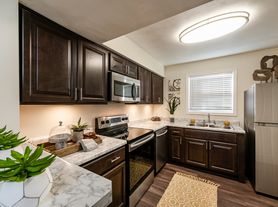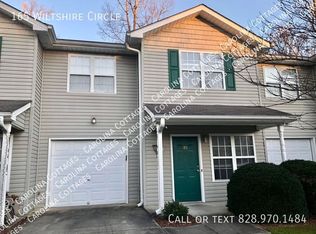Beautiful home situated on a corner lot in a great Fletcher neighborhood, offering open plan living, split bedrooms, and a huge screened porch!
The great room features vaulted ceilings with skylights, a wood-burning fireplace, formal dining space, and an open kitchen with a breakfast nook. The kitchen has access to the back patio and grassy backyard, and French doors open onto the screened porch, providing great additional living space with pitched ceilings and ceiling fans. The kitchen includes granite counters, a pantry, and stainless appliances including the microwave, refrigerator, electric smooth-top range, and dishwasher.
The primary bedroom suite offers plentiful windows, a walk-in closet with built-in shelving system, and the en suite bathroom with a stall shower, separate garden tub, and dual-sink vanity. The second and third bedrooms, located on the other side of the home, share the full hall bathroom, which has a shower/bathtub combo. Between the kitchen and attached garage are the laundry room with the washer and dryer included, as well as stairs up to the fourth bedroom.
Central heat and air conditioning with gas heat. Tenant responsible for all utilities. Lawn mowing provided by the HOA; tenant responsible for all other landscape maintenance, including pruning, weeding beds, and leaf removal. Pets negotiable with $1000 refundable pet deposit per pet - maximum two pets per HOA. No smoking. No cosigners.
House for rent
$2,850/mo
83 Meadow Pathway Dr, Fletcher, NC 28732
4beds
1,966sqft
Price may not include required fees and charges.
Single family residence
Available Mon Dec 15 2025
Cats, dogs OK
In unit laundry
What's special
Wood-burning fireplaceVaulted ceilings with skylightsGranite countersCorner lotStainless appliancesSeparate garden tubDual-sink vanity
- 69 days |
- -- |
- -- |
Zillow last checked: 11 hours ago
Listing updated: November 30, 2025 at 09:32pm
Travel times
Looking to buy when your lease ends?
Consider a first-time homebuyer savings account designed to grow your down payment with up to a 6% match & a competitive APY.
Facts & features
Interior
Bedrooms & bathrooms
- Bedrooms: 4
- Bathrooms: 2
- Full bathrooms: 2
Appliances
- Included: Dishwasher, Dryer, Microwave, Range, Refrigerator, Washer
- Laundry: In Unit
Features
- Walk In Closet
Interior area
- Total interior livable area: 1,966 sqft
Property
Parking
- Details: Contact manager
Features
- Exterior features: No Utilities included in rent, Walk In Closet
Details
- Parcel number: 9663902721
Construction
Type & style
- Home type: SingleFamily
- Property subtype: Single Family Residence
Community & HOA
Location
- Region: Fletcher
Financial & listing details
- Lease term: Contact For Details
Price history
| Date | Event | Price |
|---|---|---|
| 12/1/2025 | Price change | $2,850-12.3%$1/sqft |
Source: Zillow Rentals | ||
| 9/27/2025 | Listed for rent | $3,250$2/sqft |
Source: Zillow Rentals | ||
| 11/15/2024 | Listing removed | $3,250$2/sqft |
Source: Zillow Rentals | ||
| 11/2/2024 | Listed for rent | $3,250+4.8%$2/sqft |
Source: Zillow Rentals | ||
| 3/28/2023 | Listing removed | -- |
Source: Zillow Rentals | ||

