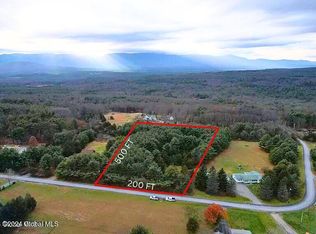Meticulously maintained spacious doublewide 2,000 sq ft manufactured home includes custom 200 sq ft sunroom. Two fully functional high-efficiency wood burning fireplaces. Detached 22 ft x 22 ft garage on concrete slab. 10 ft x 10 ft shed. Hot tub on 800 sq. ft. deck. 10 minutes from Town of Cairo shopping and services. 2 hours from New York City. Quiet semi-secluded road and lot.
This property is off market, which means it's not currently listed for sale or rent on Zillow. This may be different from what's available on other websites or public sources.
