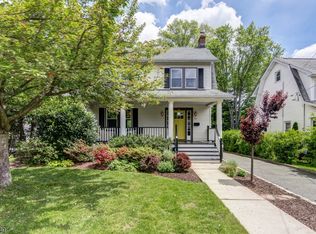Closed
Street View
$1,750,000
83 Mountainview Rd, Millburn Twp., NJ 07041
4beds
4baths
--sqft
Single Family Residence
Built in 1935
0.27 Acres Lot
$1,797,000 Zestimate®
$--/sqft
$7,619 Estimated rent
Home value
$1,797,000
$1.58M - $2.03M
$7,619/mo
Zestimate® history
Loading...
Owner options
Explore your selling options
What's special
Zillow last checked: February 13, 2026 at 11:15pm
Listing updated: August 23, 2025 at 02:55am
Listed by:
Simon Westfall-kwong 866-201-6210,
Exp Realty, Llc
Bought with:
Simon Westfall-kwong
Exp Realty, LLC
Source: GSMLS,MLS#: 3958582
Facts & features
Price history
| Date | Event | Price |
|---|---|---|
| 8/22/2025 | Sold | $1,750,000+6.4% |
Source: | ||
| 5/2/2025 | Pending sale | $1,645,000 |
Source: | ||
| 4/24/2025 | Listed for sale | $1,645,000+123.2% |
Source: | ||
| 7/10/2010 | Listing removed | $737,000 |
Source: Keller Williams Realty #2655370 Report a problem | ||
| 7/1/2010 | Listed for sale | $737,000+1.7% |
Source: Keller Williams Realty #2655370 Report a problem | ||
Public tax history
| Year | Property taxes | Tax assessment |
|---|---|---|
| 2025 | $18,437 | $930,200 |
| 2024 | $18,437 +2% | $930,200 |
| 2023 | $18,074 +0.3% | $930,200 |
Find assessor info on the county website
Neighborhood: 07041
Nearby schools
GreatSchools rating
- 9/10South Mountain Elementary SchoolGrades: PK-4Distance: 0.3 mi
- 8/10Millburn Middle SchoolGrades: 6-8Distance: 0.5 mi
- 9/10Millburn Sr High SchoolGrades: 9-12Distance: 0.7 mi
Get a cash offer in 3 minutes
Find out how much your home could sell for in as little as 3 minutes with a no-obligation cash offer.
Estimated market value$1,797,000
Get a cash offer in 3 minutes
Find out how much your home could sell for in as little as 3 minutes with a no-obligation cash offer.
Estimated market value
$1,797,000
