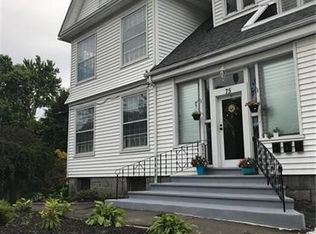Sold for $330,000 on 11/30/23
$330,000
83 North Cliff Street, Ansonia, CT 06401
4beds
1,596sqft
Single Family Residence
Built in 1900
4,356 Square Feet Lot
$367,200 Zestimate®
$207/sqft
$2,814 Estimated rent
Home value
$367,200
$349,000 - $386,000
$2,814/mo
Zestimate® history
Loading...
Owner options
Explore your selling options
What's special
Welcome to 83 N. Cliff... Never to have hit the market before, this gem of a home is move in ready! Upon entering you will find beautiful gardens along the side and front of the home. A paved driveway leads to a 2 car detached garage and to the small, easy to maintain yard with patio. What used to be a front porch, was enclosed and converted to a mud room about 4 years ago with new front door and Anderson windows, great for keeping messes out of the home. Converted from oil to gas, this home is energy efficient with a new tankless on demand system, 2 central air units (replaced in 2021) and a new furnace (2023)! A flexible layout, there is a large dining room when entering, which could also be your living room, with a focal wall with floating fireplace with blower. This leads to the living room (which can be swapped if you'd like to use it as your dining room). There is a large full bathroom on this level with separate shower and tub. The kitchen is large and currently has a table in the center (a great spot for an island)! Off the kitchen is a convenient side door to the driveway, great for bringing groceries in! Off the back of the kitchen there is a fabulous, enclosed, 3 season sun room with vaulted ceilings, surrounded in windows and has slider doors to the back deck/yard. Head upstairs and there is a full bathroom, and 4 bedrooms, one which has an adorable custom, walk up loft area!
Zillow last checked: 8 hours ago
Listing updated: November 30, 2023 at 12:51pm
Listed by:
Lauren Freedman 203-889-8336,
Coldwell Banker Realty 203-481-4571
Bought with:
Angelo Catone, RES.0806817
Coldwell Banker Realty
Source: Smart MLS,MLS#: 170602526
Facts & features
Interior
Bedrooms & bathrooms
- Bedrooms: 4
- Bathrooms: 2
- Full bathrooms: 2
Living room
- Level: Main
Heating
- Baseboard, Radiator, Natural Gas
Cooling
- Central Air
Appliances
- Included: Electric Range, Microwave, Refrigerator, Dishwasher, Washer, Dryer, Tankless Water Heater
- Laundry: Lower Level, Mud Room
Features
- Windows: Storm Window(s), Thermopane Windows
- Basement: Full,Unfinished,Concrete,Storage Space
- Attic: Pull Down Stairs
- Has fireplace: No
Interior area
- Total structure area: 1,596
- Total interior livable area: 1,596 sqft
- Finished area above ground: 1,596
- Finished area below ground: 0
Property
Parking
- Total spaces: 2
- Parking features: Detached, Private, Paved
- Garage spaces: 2
- Has uncovered spaces: Yes
Lot
- Size: 4,356 sqft
- Features: Level
Details
- Parcel number: 1046938
- Zoning: B
Construction
Type & style
- Home type: SingleFamily
- Architectural style: Colonial
- Property subtype: Single Family Residence
Materials
- Vinyl Siding
- Foundation: Concrete Perimeter, Stone
- Roof: Asphalt
Condition
- New construction: No
- Year built: 1900
Utilities & green energy
- Sewer: Public Sewer
- Water: Public
- Utilities for property: Cable Available
Green energy
- Energy efficient items: Windows
Community & neighborhood
Security
- Security features: Security System
Community
- Community features: Near Public Transport, Golf, Health Club, Library, Medical Facilities, Playground, Shopping/Mall
Location
- Region: Ansonia
Price history
| Date | Event | Price |
|---|---|---|
| 11/30/2023 | Sold | $330,000$207/sqft |
Source: | ||
| 10/11/2023 | Listed for sale | $330,000+169.4%$207/sqft |
Source: | ||
| 2/19/1987 | Sold | $122,500$77/sqft |
Source: Public Record | ||
Public tax history
| Year | Property taxes | Tax assessment |
|---|---|---|
| 2025 | $4,645 +7.8% | $162,680 |
| 2024 | $4,309 +3.2% | $162,680 +2.2% |
| 2023 | $4,175 +8.4% | $159,110 +56.1% |
Find assessor info on the county website
Neighborhood: 06401
Nearby schools
GreatSchools rating
- 4/10Prendergast SchoolGrades: PK-5Distance: 1.6 mi
- 3/10Ansonia Middle SchoolGrades: 6-8Distance: 0.7 mi
- 1/10Ansonia High SchoolGrades: 9-12Distance: 1.8 mi
Schools provided by the listing agent
- Elementary: Prendergast
- High: Ansonia
Source: Smart MLS. This data may not be complete. We recommend contacting the local school district to confirm school assignments for this home.

Get pre-qualified for a loan
At Zillow Home Loans, we can pre-qualify you in as little as 5 minutes with no impact to your credit score.An equal housing lender. NMLS #10287.
Sell for more on Zillow
Get a free Zillow Showcase℠ listing and you could sell for .
$367,200
2% more+ $7,344
With Zillow Showcase(estimated)
$374,544