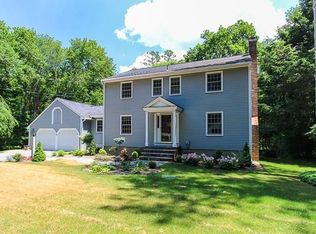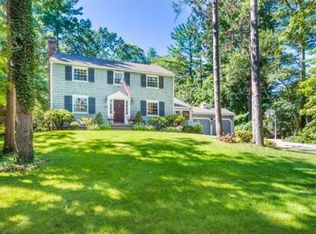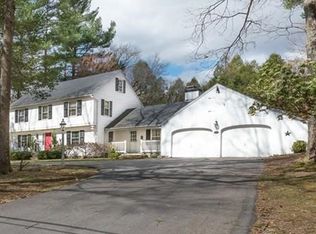Sold for $750,000
$750,000
83 Perkins Row, Topsfield, MA 01983
4beds
2,016sqft
Single Family Residence
Built in 1961
0.92 Acres Lot
$946,600 Zestimate®
$372/sqft
$4,962 Estimated rent
Home value
$946,600
$880,000 - $1.02M
$4,962/mo
Zestimate® history
Loading...
Owner options
Explore your selling options
What's special
EASY TO SHOW THROUGH SHOWING TIME LOCATION! LOCATION! LOCATION! Build equity in the midst of the Mass Audubon's Ipswich River Wildlife Sanctuary. First exterior picture is a virtual paint restoration to give you a glimpse of what this beautifully situated classic New England colonial w/ good bones could look like w/ some fresh paint on its cedar shingles. Nestled in a natures lover's paradise, 83 Perkins Row features an inviting & large entry hall,oak flooring throughout,4-5 bedrooms including one on the 1st floor & a primary ensuite, living room w/ wood burning fireplace, large eat in kitchen w/ nicely maintained original custom wood cabinetry & the mudroom/breezeway that everyone wants leading to an oversized, attached 2 car garage. Full, unfinished basement w/ abundant natural light from many windows offers the potential for an additional 1,000 sq. ft. of living space.YOUNG ROOF & HEATING SYSTEM-BRAND NEW septic system to be installed prior to closing! BROKERS SEE FIRM REMARKS.
Zillow last checked: 8 hours ago
Listing updated: June 12, 2023 at 09:35am
Listed by:
Chrisanne Connolly 508-846-5709,
Wilson Wolfe Real Estate 978-658-2345
Bought with:
Margaret Maher
Molisse Realty Group LLC
Source: MLS PIN,MLS#: 73107142
Facts & features
Interior
Bedrooms & bathrooms
- Bedrooms: 4
- Bathrooms: 3
- Full bathrooms: 2
- 1/2 bathrooms: 1
Primary bedroom
- Features: Bathroom - 3/4, Flooring - Hardwood, Closet - Double
- Level: Second
- Area: 192
- Dimensions: 16 x 12
Bedroom 2
- Features: Closet, Flooring - Hardwood
- Level: Second
- Area: 132
- Dimensions: 12 x 11
Bedroom 3
- Features: Closet, Flooring - Hardwood
- Level: Second
- Area: 110
- Dimensions: 11 x 10
Bedroom 4
- Features: Closet, Flooring - Hardwood
- Level: Second
- Area: 100
- Dimensions: 10 x 10
Primary bathroom
- Features: Yes
Bathroom 1
- Features: Bathroom - Half
- Level: First
Bathroom 2
- Features: Bathroom - Tiled With Tub & Shower
- Level: Second
Bathroom 3
- Features: Bathroom - With Shower Stall
- Level: Second
Dining room
- Features: Flooring - Hardwood, Lighting - Overhead
- Level: First
- Area: 168
- Dimensions: 14 x 12
Kitchen
- Features: Flooring - Vinyl, Breakfast Bar / Nook, Country Kitchen, Exterior Access, Lighting - Overhead, Breezeway
- Level: Main,First
- Area: 198
- Dimensions: 18 x 11
Living room
- Features: Flooring - Hardwood
- Level: Main,First
- Area: 238
- Dimensions: 17 x 14
Office
- Features: Closet, Flooring - Hardwood
- Level: First
- Area: 168
- Dimensions: 14 x 12
Heating
- Baseboard, Oil
Cooling
- None
Appliances
- Included: Water Heater, Oven, Dishwasher, Range
- Laundry: In Basement, Electric Dryer Hookup, Washer Hookup
Features
- Closet, Lighting - Overhead, Office, Mud Room, Entry Hall, Internet Available - Unknown
- Flooring: Tile, Hardwood, Flooring - Hardwood, Flooring - Stone/Ceramic Tile
- Doors: Storm Door(s)
- Windows: Storm Window(s)
- Basement: Full,Interior Entry,Bulkhead,Concrete,Unfinished
- Number of fireplaces: 1
- Fireplace features: Living Room
Interior area
- Total structure area: 2,016
- Total interior livable area: 2,016 sqft
Property
Parking
- Total spaces: 8
- Parking features: Attached, Storage, Workshop in Garage, Paved Drive, Off Street
- Attached garage spaces: 2
- Uncovered spaces: 6
Accessibility
- Accessibility features: No
Features
- Patio & porch: Deck - Wood
- Exterior features: Balcony / Deck, Deck - Wood
- Waterfront features: River, 3/10 to 1/2 Mile To Beach, Beach Ownership(Public, Association)
- Frontage length: 200.00
Lot
- Size: 0.92 Acres
- Features: Wooded
Details
- Parcel number: 3694964
- Zoning: res
Construction
Type & style
- Home type: SingleFamily
- Architectural style: Colonial
- Property subtype: Single Family Residence
Materials
- Frame
- Foundation: Concrete Perimeter
- Roof: Shingle
Condition
- Year built: 1961
Utilities & green energy
- Electric: Circuit Breakers, 100 Amp Service
- Sewer: Private Sewer
- Water: Public
- Utilities for property: for Electric Range, for Electric Oven, for Electric Dryer, Washer Hookup
Community & neighborhood
Community
- Community features: Shopping, Tennis Court(s), Park, Walk/Jog Trails, Stable(s), Golf, Bike Path, Conservation Area, Highway Access, House of Worship, Public School
Location
- Region: Topsfield
Other
Other facts
- Listing terms: Contract
- Road surface type: Paved
Price history
| Date | Event | Price |
|---|---|---|
| 6/12/2023 | Sold | $750,000+12%$372/sqft |
Source: MLS PIN #73107142 Report a problem | ||
| 5/4/2023 | Listed for sale | $669,900$332/sqft |
Source: MLS PIN #73107142 Report a problem | ||
Public tax history
| Year | Property taxes | Tax assessment |
|---|---|---|
| 2025 | $11,500 +3.5% | $767,200 +1.5% |
| 2024 | $11,107 +11.9% | $756,100 +15.8% |
| 2023 | $9,929 | $653,200 |
Find assessor info on the county website
Neighborhood: 01983
Nearby schools
GreatSchools rating
- 8/10Steward Elementary SchoolGrades: PK-3Distance: 1.2 mi
- 6/10Masconomet Regional Middle SchoolGrades: 7-8Distance: 2.5 mi
- 9/10Masconomet Regional High SchoolGrades: 9-12Distance: 2.5 mi
Schools provided by the listing agent
- Elementary: Steward/Proctor
- Middle: Masconomet
- High: Masconomet
Source: MLS PIN. This data may not be complete. We recommend contacting the local school district to confirm school assignments for this home.
Get a cash offer in 3 minutes
Find out how much your home could sell for in as little as 3 minutes with a no-obligation cash offer.
Estimated market value$946,600
Get a cash offer in 3 minutes
Find out how much your home could sell for in as little as 3 minutes with a no-obligation cash offer.
Estimated market value
$946,600


