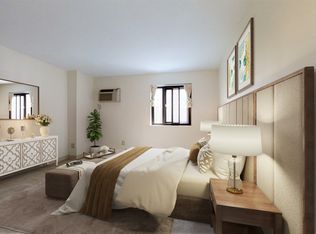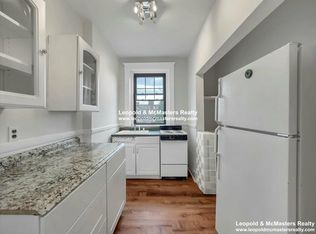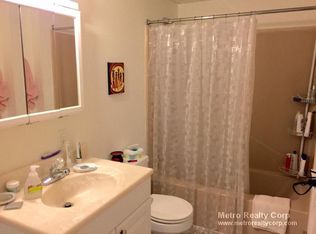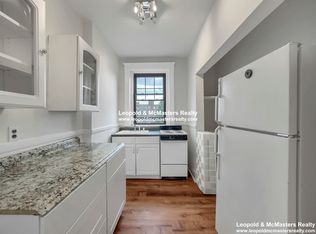Sold for $1,210,000 on 07/15/25
$1,210,000
83 Pleasant St APT 3, Brookline, MA 02446
3beds
1,738sqft
Condominium, Rowhouse
Built in 1925
-- sqft lot
$1,211,500 Zestimate®
$696/sqft
$5,607 Estimated rent
Home value
$1,211,500
$1.13M - $1.31M
$5,607/mo
Zestimate® history
Loading...
Owner options
Explore your selling options
What's special
Your Coolidge Corner haven awaits! This PH level home is not to be missed - with its gleaming wood floors, open plan and abundance of natural light, you will instantly be charmed. Step into the foyer and you’ll be greeted by the large and bright living room to your left. Just beyond, a cheerful dining room beckons with its large windows. The kitchen boasts stainless steel appliances, ample storage space with a butler’s pantry, and a dining nook by the windows. Three generously sized bedrooms, including one featuring a tranquil sunroom / office, offer luxurious accommodations. The main bath is newly remodeled with marble wall tiling and also includes in-unit Miele laundry. A half bath, one deeded parking space and the ultimate in convenience with Coolidge Corner at your doorstep, along with quick access to Fenway, Cambridge and the best Brookline has to offer, rounds out this gem!
Zillow last checked: 8 hours ago
Listing updated: July 16, 2025 at 09:15am
Listed by:
Gorfinkle Group 617-820-8085,
eXp Realty 888-854-7493,
Dan Gorfinkle 617-820-8085
Bought with:
Gorfinkle Group
eXp Realty
Source: MLS PIN,MLS#: 73366835
Facts & features
Interior
Bedrooms & bathrooms
- Bedrooms: 3
- Bathrooms: 2
- Full bathrooms: 1
- 1/2 bathrooms: 1
Primary bedroom
- Features: Closet
- Area: 156
- Dimensions: 13 x 12
Bedroom 2
- Features: Closet
- Area: 140
- Dimensions: 10 x 14
Bedroom 3
- Features: Dressing Room
- Area: 168
- Dimensions: 12 x 14
Primary bathroom
- Features: No
Bathroom 1
- Features: Bathroom - Full, Bathroom - Tiled With Tub & Shower, Dryer Hookup - Gas, Remodeled
- Area: 80
- Dimensions: 8 x 10
Bathroom 2
- Features: Bathroom - Half
- Area: 15
- Dimensions: 3 x 5
Dining room
- Features: Flooring - Hardwood, Open Floorplan
- Area: 221
- Dimensions: 13 x 17
Kitchen
- Features: Flooring - Hardwood, Dining Area, Pantry, Stainless Steel Appliances
- Area: 168
- Dimensions: 12 x 14
Living room
- Features: Flooring - Hardwood, Open Floorplan
- Area: 256
- Dimensions: 16 x 16
Heating
- Baseboard, Oil
Cooling
- Window Unit(s)
Appliances
- Laundry: In Unit, Gas Dryer Hookup, Washer Hookup
Features
- Study, Foyer
- Flooring: Wood
- Has basement: Yes
- Has fireplace: No
- Common walls with other units/homes: No One Above
Interior area
- Total structure area: 1,738
- Total interior livable area: 1,738 sqft
- Finished area above ground: 1,738
Property
Parking
- Total spaces: 1
- Parking features: Deeded
- Uncovered spaces: 1
Details
- Parcel number: B:040 L:0002 S:0027,29435
- Zoning: RES
Construction
Type & style
- Home type: Condo
- Property subtype: Condominium, Rowhouse
Materials
- Brick
- Roof: Rubber
Condition
- Year built: 1925
Utilities & green energy
- Sewer: Public Sewer
- Water: Public
- Utilities for property: for Gas Range, for Gas Dryer, Washer Hookup
Community & neighborhood
Community
- Community features: Public Transportation, Shopping, Tennis Court(s), Park, Walk/Jog Trails, Medical Facility, Laundromat, Bike Path, House of Worship, Private School, Public School, T-Station, University
Location
- Region: Brookline
HOA & financial
HOA
- HOA fee: $800 monthly
- Amenities included: Hot Water
- Services included: Heat, Water, Sewer, Snow Removal, Trash
Price history
| Date | Event | Price |
|---|---|---|
| 7/15/2025 | Sold | $1,210,000+1.3%$696/sqft |
Source: MLS PIN #73366835 | ||
| 4/30/2025 | Listed for sale | $1,195,000+85.8%$688/sqft |
Source: MLS PIN #73366835 | ||
| 5/16/2019 | Listing removed | $4,575$3/sqft |
Source: Metro Realty Corp | ||
| 5/6/2019 | Listed for rent | $4,575+55.1%$3/sqft |
Source: Metro Realty Corp | ||
| 12/3/2017 | Listing removed | $2,950$2/sqft |
Source: Red Tree Real Estate | ||
Public tax history
| Year | Property taxes | Tax assessment |
|---|---|---|
| 2025 | $12,126 +3% | $1,228,600 +2% |
| 2024 | $11,768 +1.9% | $1,204,500 +4% |
| 2023 | $11,544 -0.2% | $1,157,900 +2% |
Find assessor info on the county website
Neighborhood: 02446
Nearby schools
GreatSchools rating
- 8/10Florida Ruffin Ridley SchoolGrades: PK-8Distance: 0.3 mi
- 9/10Brookline High SchoolGrades: 9-12Distance: 1 mi
- 9/10Lawrence SchoolGrades: K-8Distance: 0.5 mi
Schools provided by the listing agent
- Elementary: Ridley/Lawrence
- High: Brookline
Source: MLS PIN. This data may not be complete. We recommend contacting the local school district to confirm school assignments for this home.
Get a cash offer in 3 minutes
Find out how much your home could sell for in as little as 3 minutes with a no-obligation cash offer.
Estimated market value
$1,211,500
Get a cash offer in 3 minutes
Find out how much your home could sell for in as little as 3 minutes with a no-obligation cash offer.
Estimated market value
$1,211,500



