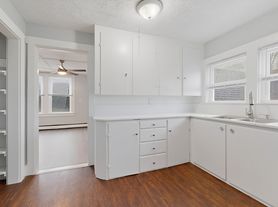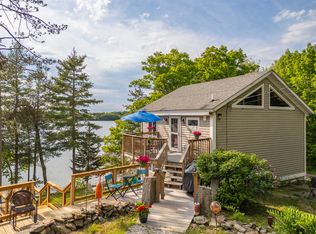Charming 1850 New Englander Home for Rent in Prime Bath Location!
Discover the perfect blend of historic charm and modern convenience at 83 Richardson Street in Bath, ME. This beautifully maintained 3-bedroom, 2.5-bathroom single-family home offers 1,980 sq ft of living space on a manageable 0.17-acre lot, ideal for comfortable living in a welcoming neighborhood.
Step inside to feel the pride of ownership evident throughout. Recent updates include a hot water baseboard heating system (2022), luxurious vinyl plank flooring on the first level, and fresh paint in many areas. The spacious eat-in kitchen flows seamlessly into a refreshed living room, plus a versatile bonus space with sliders perfect as a family room, home office, or playroom. A convenient half bath (with laundry hookup potential) completes the main floor.
Upstairs, choose from a formal or casual stairway to access a generous primary suite with its own full bath, plus two additional bedrooms and another full bath for ultimate flexibility.
Outside, enjoy a low-maintenance yard that's easy to mow and perfect for relaxing, along with a detached one-car garage for extra storage or parking. Located just minutes from downtown Bath, Bath Iron Works (BIW), and Route 1 access, yet tucked into a quiet, true neighborhood feel.
Pets considered on a case-by-case basis. No smoking. Available now Apply today and make this house your home!
House for rent
Accepts Zillow applications
$2,450/mo
83 Richardson St, Bath, ME 04530
3beds
1,980sqft
Price may not include required fees and charges.
Single family residence
Available now
Cats, dogs OK
In unit laundry
Detached parking
Baseboard
What's special
Detached one-car garageLow-maintenance yardVersatile bonus spaceGenerous primary suiteSpacious eat-in kitchen
- 24 days |
- -- |
- -- |
Zillow last checked: 10 hours ago
Listing updated: December 01, 2025 at 05:02pm
Travel times
Facts & features
Interior
Bedrooms & bathrooms
- Bedrooms: 3
- Bathrooms: 3
- Full bathrooms: 3
Heating
- Baseboard
Appliances
- Included: Dishwasher, Dryer, Microwave, Oven, Refrigerator, Washer
- Laundry: In Unit
Features
- Flooring: Carpet
Interior area
- Total interior livable area: 1,980 sqft
Property
Parking
- Parking features: Detached
- Details: Contact manager
Features
- Exterior features: Heating system: Baseboard
Details
- Parcel number: BTTHM31L072
Construction
Type & style
- Home type: SingleFamily
- Property subtype: Single Family Residence
Community & HOA
Location
- Region: Bath
Financial & listing details
- Lease term: 1 Year
Price history
| Date | Event | Price |
|---|---|---|
| 12/2/2025 | Price change | $2,450-2%$1/sqft |
Source: Zillow Rentals | ||
| 11/11/2025 | Listed for rent | $2,500$1/sqft |
Source: Zillow Rentals | ||
| 9/18/2025 | Pending sale | $395,000$199/sqft |
Source: | ||
| 9/17/2025 | Sold | $395,000$199/sqft |
Source: | ||
| 8/6/2025 | Contingent | $395,000$199/sqft |
Source: | ||

