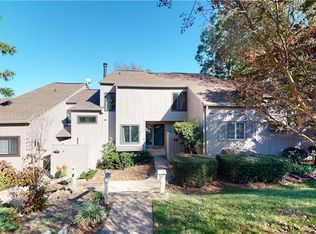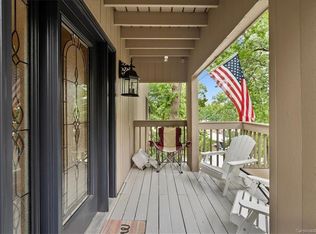Closed
$420,000
83 Ridgeport Rd, Clover, SC 29710
4beds
2,385sqft
Condominium
Built in 1973
-- sqft lot
$446,700 Zestimate®
$176/sqft
$2,491 Estimated rent
Home value
$446,700
$420,000 - $478,000
$2,491/mo
Zestimate® history
Loading...
Owner options
Explore your selling options
What's special
This is the 1 you have been waiting for! Waterfront/waterview remodeled and updated townhome in desirable gated community of River Hills on Lake Wylie. 4 bedrooms and 3 full baths! Bedroom on the first floor! Oversized master with its own sitting room/flex space /huge walk in closet and a deck! The downstairs offers walk out and own entrance with a covered additional deck/patio. Lots of outdoor living and easy down the hill lake access for launching your kayak Would be optimal for multi generational living. Downstairs offers 2 bedrooms , another full bath and great room. Neutral colors throughout and recently painted and updated. Soaring fireplace in living room and open to loft for that open air feel. All this and in the award winning Clover School District. The community offers miles of walking trails, 18 hole golf course and country club, waterfront park with sandy beach, gardens, dog park and a marina. Easy living and can lock up and go with no worries. Welcome home!
Zillow last checked: 8 hours ago
Listing updated: May 01, 2023 at 09:55am
Listing Provided by:
Melanie Wilson mel.wilsonrealtor@gmail.com,
Keller Williams Connected
Bought with:
Stefanie Janky
Howard Hanna Allen Tate Fort Mill
Source: Canopy MLS as distributed by MLS GRID,MLS#: 3935563
Facts & features
Interior
Bedrooms & bathrooms
- Bedrooms: 4
- Bathrooms: 3
- Full bathrooms: 3
- Main level bedrooms: 1
Primary bedroom
- Level: Upper
Bedroom s
- Level: Main
Bedroom s
- Level: Basement
Bathroom full
- Level: Main
Bathroom full
- Level: Upper
Bathroom full
- Level: Basement
Basement
- Level: Basement
Dining area
- Level: Main
Other
- Level: Main
Kitchen
- Level: Main
Laundry
- Level: Basement
Loft
- Level: Upper
Recreation room
- Level: Basement
Heating
- Heat Pump
Cooling
- Ceiling Fan(s), Central Air, Heat Pump
Appliances
- Included: Dishwasher, Disposal, Electric Water Heater, Oven, Refrigerator
- Laundry: In Basement
Features
- Built-in Features
- Flooring: Carpet, Tile, Wood
- Windows: Insulated Windows
- Basement: Exterior Entry,Finished,Interior Entry
- Attic: Walk-In
- Fireplace features: Wood Burning
Interior area
- Total structure area: 2,385
- Total interior livable area: 2,385 sqft
- Finished area above ground: 1,487
- Finished area below ground: 898
Property
Parking
- Parking features: Assigned
Features
- Levels: Two
- Stories: 2
- Entry location: Main
- Patio & porch: Balcony, Deck, Patio, Rear Porch
- Exterior features: Lawn Maintenance
- Pool features: Community
- Has view: Yes
- View description: Water, Year Round
- Has water view: Yes
- Water view: Water
- Waterfront features: Beach - Public, Paddlesport Launch Site, Paddlesport Launch Site - Community
- Body of water: Lake Wylie
Lot
- Features: Cul-De-Sac, Paved, Sloped, Wooded, Views
Details
- Parcel number: 5772001044
- Zoning: res
- Special conditions: Standard
- Other equipment: Network Ready
Construction
Type & style
- Home type: Condo
- Architectural style: Transitional
- Property subtype: Condominium
- Attached to another structure: Yes
Materials
- Wood
- Roof: Shingle
Condition
- New construction: No
- Year built: 1973
Utilities & green energy
- Sewer: County Sewer
- Water: County Water
Community & neighborhood
Security
- Security features: Security Service
Community
- Community features: Clubhouse, Dog Park, Gated, Golf, Picnic Area, Playground, Putting Green, Recreation Area, Tennis Court(s), Walking Trails
Location
- Region: Clover
- Subdivision: River Hills
HOA & financial
HOA
- Has HOA: Yes
- HOA fee: $541 quarterly
- Association name: River Hills Comm Assoc
- Association phone: 803-831-8214
- Second HOA fee: $319 monthly
- Second association name: AMS
- Second association phone: 803-831-7023
Other
Other facts
- Listing terms: Cash,Conventional,Exchange,FHA,USDA Loan,VA Loan
- Road surface type: None, Paved
Price history
| Date | Event | Price |
|---|---|---|
| 5/1/2023 | Sold | $420,000-3.4%$176/sqft |
Source: | ||
| 3/28/2023 | Pending sale | $435,000$182/sqft |
Source: | ||
| 2/24/2023 | Price change | $435,000-3.1%$182/sqft |
Source: | ||
| 1/28/2023 | Listed for sale | $449,000+57.5%$188/sqft |
Source: | ||
| 10/4/2019 | Sold | $285,000$119/sqft |
Source: | ||
Public tax history
Tax history is unavailable.
Neighborhood: 29710
Nearby schools
GreatSchools rating
- 7/10Crowders Creek Elementary SchoolGrades: PK-5Distance: 1.9 mi
- 5/10Oakridge Middle SchoolGrades: 6-8Distance: 2.8 mi
- 9/10Clover High SchoolGrades: 9-12Distance: 7 mi
Schools provided by the listing agent
- Elementary: Crowders Creek
- Middle: Oakridge
- High: Clover
Source: Canopy MLS as distributed by MLS GRID. This data may not be complete. We recommend contacting the local school district to confirm school assignments for this home.
Get a cash offer in 3 minutes
Find out how much your home could sell for in as little as 3 minutes with a no-obligation cash offer.
Estimated market value
$446,700

