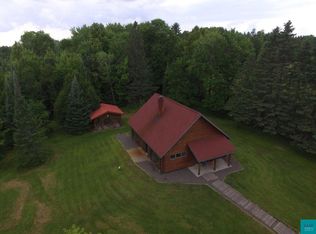Sold for $352,000
$352,000
83 Stenman Rd, Esko, MN 55733
5beds
1,584sqft
Single Family Residence
Built in 1922
24.29 Acres Lot
$384,000 Zestimate®
$222/sqft
$2,578 Estimated rent
Home value
$384,000
$326,000 - $438,000
$2,578/mo
Zestimate® history
Loading...
Owner options
Explore your selling options
What's special
Discover the perfect country retreat with this charming 5-bedroom, 2-bathroom hobby farm situated on 24.29 acres of picturesque countryside and wooded acreage. Only ten miles from Duluth! This property offers the possibilities of a peaceful and self-sustaining lifestyle, featuring a spacious 32x33 pole barn for storage, a 10x16 well shed, and a 12x18 shed with water that could serve as animal housing. With over 1000 feet of Mission Creek running along the eastern border, this property provides a scenic water feature and potential recreational activities. Embrace the joys of country living and explore the endless possibilities this hobby farm has to offer. Schedule a viewing and embark on your dream of owning a hobby farm.
Zillow last checked: 8 hours ago
Listing updated: September 08, 2025 at 04:14pm
Listed by:
Ryan B Campbell 952-484-3968,
Keller Williams Integrity Real Estate,
Lynn Frantzen 763-742-8553,
Keller Williams Integrity Real Estate
Bought with:
Deanna Blue, MN 40380647|WI 82710-94
D Page Blue, LLC
Source: Lake Superior Area Realtors,MLS#: 6108268
Facts & features
Interior
Bedrooms & bathrooms
- Bedrooms: 5
- Bathrooms: 2
- Full bathrooms: 1
- 1/2 bathrooms: 1
- Main level bedrooms: 1
Bedroom
- Level: Main
- Area: 99 Square Feet
- Dimensions: 9 x 11
Bedroom
- Level: Main
- Area: 117 Square Feet
- Dimensions: 9 x 13
Bedroom
- Level: Upper
- Area: 168 Square Feet
- Dimensions: 12 x 14
Bedroom
- Level: Upper
- Area: 192 Square Feet
- Dimensions: 12 x 16
Bedroom
- Level: Upper
- Area: 130 Square Feet
- Dimensions: 10 x 13
Dining room
- Level: Main
- Area: 108 Square Feet
- Dimensions: 9 x 12
Kitchen
- Level: Main
- Area: 182 Square Feet
- Dimensions: 13 x 14
Living room
- Level: Main
- Area: 216 Square Feet
- Dimensions: 12 x 18
Heating
- Forced Air
Features
- Basement: Full
- Has fireplace: No
Interior area
- Total interior livable area: 1,584 sqft
- Finished area above ground: 1,584
- Finished area below ground: 0
Property
Parking
- Total spaces: 2
- Parking features: Detached
- Garage spaces: 2
Features
- Waterfront features: Creek/Stream, Waterfront Access(Private)
- Body of water: Mission Creek
- Frontage length: 1300
Lot
- Size: 24.29 Acres
- Dimensions: 1300 x 310 x 1300 x 1137
Details
- Foundation area: 1056
- Parcel number: 780206240
Construction
Type & style
- Home type: SingleFamily
- Architectural style: Traditional
- Property subtype: Single Family Residence
Materials
- Vinyl, Frame/Wood
- Foundation: Concrete Perimeter
Condition
- Previously Owned
- Year built: 1922
Utilities & green energy
- Electric: Minnesota Power
- Sewer: Private Sewer
- Water: Private
Community & neighborhood
Location
- Region: Esko
Price history
| Date | Event | Price |
|---|---|---|
| 6/26/2023 | Sold | $352,000-4.8%$222/sqft |
Source: | ||
| 5/30/2023 | Pending sale | $369,900$234/sqft |
Source: | ||
| 5/25/2023 | Listed for sale | $369,900$234/sqft |
Source: | ||
Public tax history
| Year | Property taxes | Tax assessment |
|---|---|---|
| 2025 | $2,668 +2.1% | $270,600 +2% |
| 2024 | $2,614 +4.9% | $265,300 +8.4% |
| 2023 | $2,492 +11.4% | $244,800 +4.5% |
Find assessor info on the county website
Neighborhood: 55733
Nearby schools
GreatSchools rating
- 9/10Winterquist Elementary SchoolGrades: PK-6Distance: 2.3 mi
- 10/10Lincoln SecondaryGrades: 7-12Distance: 2.3 mi
Get pre-qualified for a loan
At Zillow Home Loans, we can pre-qualify you in as little as 5 minutes with no impact to your credit score.An equal housing lender. NMLS #10287.
Sell with ease on Zillow
Get a Zillow Showcase℠ listing at no additional cost and you could sell for —faster.
$384,000
2% more+$7,680
With Zillow Showcase(estimated)$391,680
