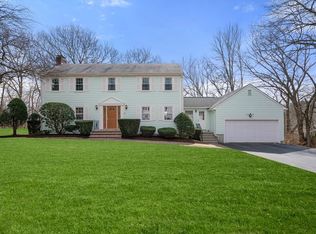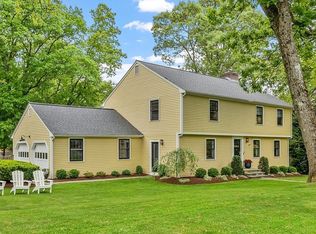Beautiful Multi-Level home built with traditional Colonial styling throughout in sought after West Side Vinson Owen school district! Interior Colonial details include: crown moldings, wooden muntin windows, oak flooring and traditional fireplace mantels. Millennial+ Granite/Maple kitchen with oak floors, recessed lighting, chair rail/raised moldings and more. Steps away from the kitchen, you'll find a rear area mud room, an oversized half bath and direct access to the generous sized two car garage with ample storage & work area and rear access to the yard & storage shed. A few steps further, finds an oversized picture window fireplaced family rm and a bright and sunny multi-purpose rm w/laundry facilities, a desk area, double hung windows and a full walkout to the rear yard. The upper level wing offers 4 bedrooms, including, an ample sized MBR, both family & master baths and a linen closet. Impeccable grounds and just a very short walk to the Whipple Hill nature preserve trailhead!
This property is off market, which means it's not currently listed for sale or rent on Zillow. This may be different from what's available on other websites or public sources.

