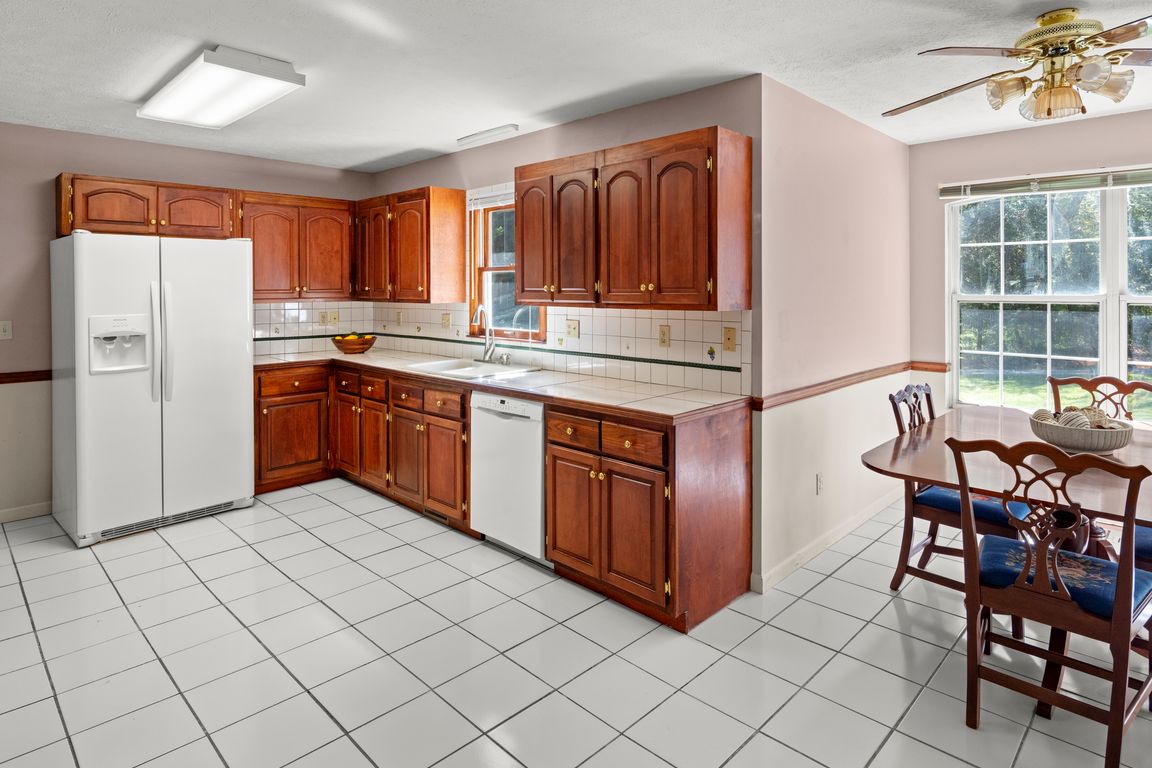
Active
$495,000
3beds
2,011sqft
83 Treasure Cay Xing, Mills River, NC 28759
3beds
2,011sqft
Single family residence
Built in 1997
0.65 Acres
2 Attached garage spaces
$246 price/sqft
What's special
Ranch-style homeEasy one-level livingSpacious back deckSpacious kitchenEpoxy-coated garage floorsInsulated garage doorsBrand-new appliances
Enjoy the peace and privacy of being surrounded by a 100 +/- acre nature preserve. This charming ranch-style home offers easy one-level living with extra bonus living space in the basement and a spacious back deck perfect for relaxing or entertaining. Inside, you’ll find fresh paint throughout most of the home ...
- 3 days |
- 364 |
- 23 |
Source: Canopy MLS as distributed by MLS GRID,MLS#: 4311199
Travel times
Living Room
Kitchen
Bedroom
Zillow last checked: 7 hours ago
Listing updated: 21 hours ago
Listing Provided by:
Debbie Hrncir debbie.hrncir@allentate.com,
Howard Hanna Beverly-Hanks Asheville-Biltmore Park
Source: Canopy MLS as distributed by MLS GRID,MLS#: 4311199
Facts & features
Interior
Bedrooms & bathrooms
- Bedrooms: 3
- Bathrooms: 3
- Full bathrooms: 2
- 1/2 bathrooms: 1
- Main level bedrooms: 3
Primary bedroom
- Level: Main
Bedroom s
- Level: Main
Bathroom full
- Level: Main
Bathroom half
- Level: Main
Dining area
- Level: Main
Kitchen
- Level: Main
Laundry
- Level: Main
Living room
- Level: Main
Heating
- Heat Pump
Cooling
- Heat Pump
Appliances
- Included: Dishwasher, Electric Range, Electric Water Heater, Exhaust Fan, Exhaust Hood, Microwave, Refrigerator
- Laundry: Laundry Room, Main Level
Features
- Flooring: Carpet, Laminate, Tile, Wood
- Basement: Basement Garage Door,Partially Finished,Walk-Out Access
- Fireplace features: Living Room
Interior area
- Total structure area: 1,613
- Total interior livable area: 2,011 sqft
- Finished area above ground: 1,613
- Finished area below ground: 398
Video & virtual tour
Property
Parking
- Total spaces: 2
- Parking features: Driveway, Attached Garage
- Attached garage spaces: 2
- Has uncovered spaces: Yes
Accessibility
- Accessibility features: Two or More Access Exits
Features
- Levels: One
- Stories: 1
- Patio & porch: Deck, Rear Porch
Lot
- Size: 0.65 Acres
- Features: Private, Wooded
Details
- Parcel number: 10008254
- Zoning: MR-MU
- Special conditions: Standard
Construction
Type & style
- Home type: SingleFamily
- Architectural style: Ranch
- Property subtype: Single Family Residence
Materials
- Brick Partial, Vinyl
Condition
- New construction: No
- Year built: 1997
Utilities & green energy
- Sewer: Septic Installed
- Water: Community Well
Community & HOA
Community
- Security: Smoke Detector(s)
- Subdivision: Glen Eagle
Location
- Region: Mills River
Financial & listing details
- Price per square foot: $246/sqft
- Tax assessed value: $331,100
- Date on market: 10/9/2025
- Listing terms: Cash,Conventional
- Road surface type: Asphalt, Paved