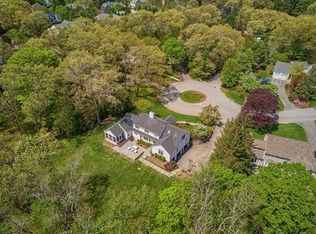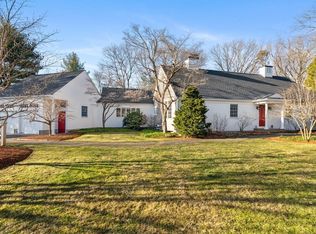Sold for $2,060,000 on 07/19/24
$2,060,000
83 Walnut St, Concord, MA 01742
4beds
3,649sqft
Single Family Residence
Built in 1960
0.69 Acres Lot
$2,117,800 Zestimate®
$565/sqft
$5,406 Estimated rent
Home value
$2,117,800
$1.95M - $2.31M
$5,406/mo
Zestimate® history
Loading...
Owner options
Explore your selling options
What's special
This 3,600 sf turn-key home located in Concord’s popular ‘Ridge’ neighborhood has a jaw-dropping .7 acre open lot that is truly a ‘field of dreams’. The home boasts pretty hardwood floors throughout, a first-floor office w charming window seat, a spacious 26’ fp'd living room & a family room w French doors that opens to a private terrace. The kitchen is a culinary delight w breakfast bar, command central work desk, large bay window w built-in bench for dining, and access to a 30’x13’ bluestone patio and stunning backyard beyond. Upstairs, all four bedrooms are spacious and nicely proportioned, w the main bedroom suite featuring a luxurious 13’ x 14’ bathroom w double vanity, separate shower, and tub, all enveloped in fabulous natural light. The recently finished lower level includes a rec-room with wet bar and a spacious exercise room. With its proximity to the town center, Alcott elementary school and quick access to mountains and lakes to the north, this property will not disappoint!
Zillow last checked: 8 hours ago
Listing updated: July 21, 2024 at 10:38am
Listed by:
Barrett & Comeau Group,
Barrett Sotheby's International Realty 978-369-6453,
Amy Barrett 978-807-4334
Bought with:
Senkler, Pasley & Whitney
Coldwell Banker Realty - Concord
Source: MLS PIN,MLS#: 73247940
Facts & features
Interior
Bedrooms & bathrooms
- Bedrooms: 4
- Bathrooms: 3
- Full bathrooms: 2
- 1/2 bathrooms: 1
Primary bedroom
- Features: Closet, Flooring - Hardwood
- Level: Second
- Area: 273
- Dimensions: 21 x 13
Bedroom 2
- Features: Closet, Flooring - Hardwood
- Level: Second
- Area: 231
- Dimensions: 21 x 11
Bedroom 3
- Features: Closet, Flooring - Hardwood
- Level: Second
- Area: 143
- Dimensions: 13 x 11
Bedroom 4
- Features: Closet, Flooring - Hardwood
- Level: Second
- Area: 169
- Dimensions: 13 x 13
Primary bathroom
- Features: Yes
Bathroom 1
- Features: Bathroom - Half, Flooring - Stone/Ceramic Tile
- Level: First
- Area: 35
- Dimensions: 7 x 5
Bathroom 2
- Features: Bathroom - Full, Bathroom - Tiled With Tub & Shower, Flooring - Stone/Ceramic Tile, Double Vanity
- Level: Second
- Area: 195
- Dimensions: 13 x 15
Bathroom 3
- Features: Bathroom - Full, Bathroom - Tiled With Tub, Flooring - Stone/Ceramic Tile, Double Vanity
- Level: Second
- Area: 70
- Dimensions: 10 x 7
Dining room
- Features: Flooring - Hardwood
- Level: First
- Area: 169
- Dimensions: 13 x 13
Family room
- Features: Flooring - Stone/Ceramic Tile, French Doors, Exterior Access
- Level: First
- Area: 156
- Dimensions: 13 x 12
Kitchen
- Features: Flooring - Vinyl, Window(s) - Bay/Bow/Box, Dining Area, Breakfast Bar / Nook, Stainless Steel Appliances
- Level: First
- Area: 294
- Dimensions: 14 x 21
Living room
- Features: Flooring - Hardwood
- Level: First
- Area: 364
- Dimensions: 26 x 14
Office
- Features: Flooring - Hardwood, Window(s) - Bay/Bow/Box, Window Seat
- Level: First
- Area: 144
- Dimensions: 12 x 12
Heating
- Baseboard, Natural Gas
Cooling
- Central Air
Appliances
- Laundry: In Basement, Electric Dryer Hookup, Washer Hookup
Features
- Closet, Window Seat, Wet bar, Mud Room, Office, Play Room, Exercise Room
- Flooring: Wood, Tile, Vinyl, Carpet, Stone / Slate, Flooring - Hardwood, Flooring - Wall to Wall Carpet
- Windows: Bay/Bow/Box
- Basement: Full,Partially Finished,Interior Entry,Bulkhead,Radon Remediation System
- Number of fireplaces: 1
- Fireplace features: Living Room
Interior area
- Total structure area: 3,649
- Total interior livable area: 3,649 sqft
Property
Parking
- Total spaces: 6
- Parking features: Attached, Garage Door Opener, Garage Faces Side, Paved Drive, Off Street, Paved
- Attached garage spaces: 2
- Uncovered spaces: 4
Features
- Patio & porch: Patio
- Exterior features: Patio
- Waterfront features: Lake/Pond, 1 to 2 Mile To Beach, Beach Ownership(Public)
Lot
- Size: 0.69 Acres
- Features: Cul-De-Sac, Cleared, Level
Details
- Foundation area: 1372
- Parcel number: 454737
- Zoning: SFR
Construction
Type & style
- Home type: SingleFamily
- Architectural style: Colonial
- Property subtype: Single Family Residence
Materials
- Frame
- Foundation: Concrete Perimeter
- Roof: Shingle
Condition
- Year built: 1960
Utilities & green energy
- Electric: Circuit Breakers, 200+ Amp Service
- Sewer: Private Sewer
- Water: Public
- Utilities for property: for Electric Range, for Electric Oven, for Electric Dryer, Washer Hookup, Icemaker Connection
Green energy
- Energy efficient items: Thermostat
Community & neighborhood
Community
- Community features: Public Transportation, Shopping, Pool, Tennis Court(s), Park, Walk/Jog Trails, Medical Facility, Bike Path, Conservation Area, Highway Access, Private School, Public School, T-Station
Location
- Region: Concord
Other
Other facts
- Listing terms: Contract
- Road surface type: Paved
Price history
| Date | Event | Price |
|---|---|---|
| 7/19/2024 | Sold | $2,060,000+12.3%$565/sqft |
Source: MLS PIN #73247940 | ||
| 6/11/2024 | Contingent | $1,835,000$503/sqft |
Source: MLS PIN #73247940 | ||
| 6/5/2024 | Listed for sale | $1,835,000+58.2%$503/sqft |
Source: MLS PIN #73247940 | ||
| 10/15/2013 | Sold | $1,160,000$318/sqft |
Source: Public Record | ||
Public tax history
| Year | Property taxes | Tax assessment |
|---|---|---|
| 2025 | $23,234 +1% | $1,752,200 |
| 2024 | $23,006 +16.2% | $1,752,200 +14.7% |
| 2023 | $19,791 +7.8% | $1,527,100 +22.7% |
Find assessor info on the county website
Neighborhood: 01742
Nearby schools
GreatSchools rating
- 8/10Alcott Elementary SchoolGrades: PK-5Distance: 0.5 mi
- 8/10Concord Middle SchoolGrades: 6-8Distance: 3.1 mi
- 10/10Concord Carlisle High SchoolGrades: 9-12Distance: 0.8 mi
Schools provided by the listing agent
- Elementary: Alcott
- Middle: Peabody/Sanborn
- High: Cchs
Source: MLS PIN. This data may not be complete. We recommend contacting the local school district to confirm school assignments for this home.
Get a cash offer in 3 minutes
Find out how much your home could sell for in as little as 3 minutes with a no-obligation cash offer.
Estimated market value
$2,117,800
Get a cash offer in 3 minutes
Find out how much your home could sell for in as little as 3 minutes with a no-obligation cash offer.
Estimated market value
$2,117,800

