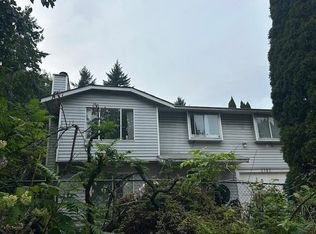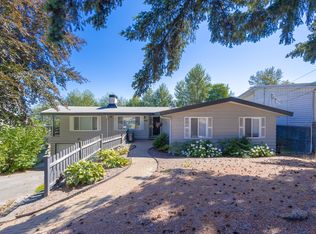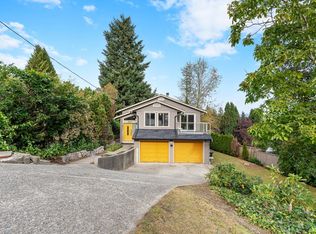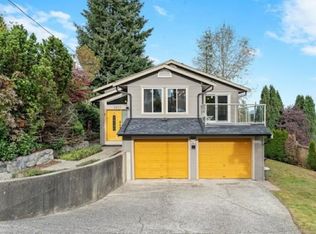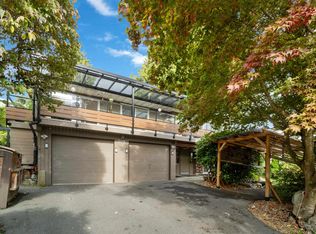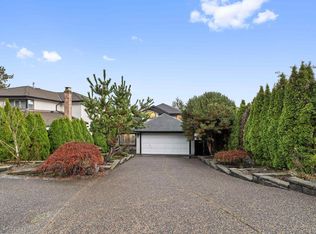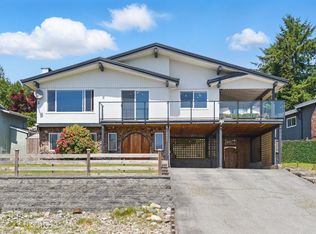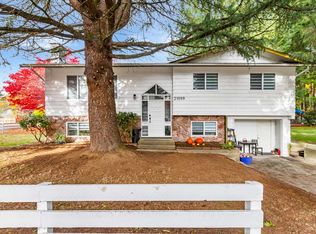83 Warrick St, Coquitlam, BC V3K 5L3
What's special
- 130 days |
- 58 |
- 3 |
Zillow last checked: 8 hours ago
Listing updated: November 07, 2025 at 11:20am
Bilal Naqsh,
Coldwell Banker Prestige Realty Brokerage,
Tirajeh Mazaheri PREC*,
Coldwell Banker Prestige Realty
Facts & features
Interior
Bedrooms & bathrooms
- Bedrooms: 5
- Bathrooms: 3
- Full bathrooms: 2
- 1/2 bathrooms: 1
Heating
- Forced Air
Appliances
- Included: Washer/Dryer, Dishwasher, Refrigerator
- Laundry: In Unit
Features
- Storage
- Basement: Finished,Exterior Entry
- Number of fireplaces: 2
- Fireplace features: Wood Burning
Interior area
- Total structure area: 2,757
- Total interior livable area: 2,757 sqft
Property
Parking
- Total spaces: 8
- Parking features: Additional Parking, Garage, Front Access, Rear Access, Asphalt
- Garage spaces: 2
- Has carport: Yes
Features
- Levels: Two
- Stories: 2
- Exterior features: Garden
- Has view: Yes
- View description: PORT MANN
- Frontage length: 50
Lot
- Size: 7,840.8 Square Feet
- Dimensions: 50 x
- Features: Central Location, Private, Recreation Nearby
Construction
Type & style
- Home type: SingleFamily
- Property subtype: Single Family Residence
Condition
- Year built: 1969
Community & HOA
Community
- Features: Near Shopping
- Subdivision: Cape Horn
HOA
- Has HOA: No
Location
- Region: Coquitlam
Financial & listing details
- Price per square foot: C$507/sqft
- Annual tax amount: C$3,858
- Date on market: 8/8/2025
- Ownership: Freehold NonStrata
By pressing Contact Agent, you agree that the real estate professional identified above may call/text you about your search, which may involve use of automated means and pre-recorded/artificial voices. You don't need to consent as a condition of buying any property, goods, or services. Message/data rates may apply. You also agree to our Terms of Use. Zillow does not endorse any real estate professionals. We may share information about your recent and future site activity with your agent to help them understand what you're looking for in a home.
Price history
Price history
Price history is unavailable.
Public tax history
Public tax history
Tax history is unavailable.Climate risks
Neighborhood: Cape Horn
Nearby schools
GreatSchools rating
- NABirch Bay Home ConnectionsGrades: K-11Distance: 16.5 mi
- Loading
