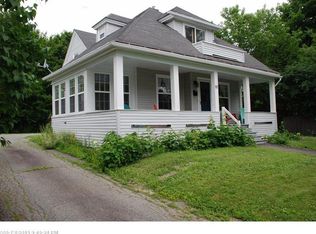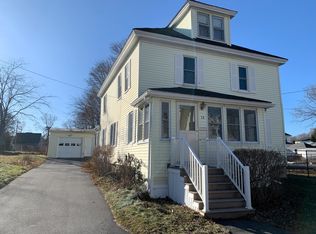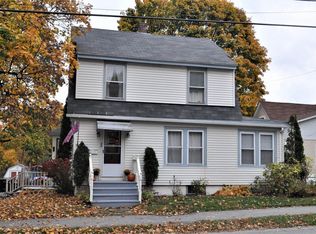Closed
$275,000
83 Webster Avenue, Bangor, ME 04401
3beds
1,453sqft
Single Family Residence
Built in 1840
10,018.8 Square Feet Lot
$280,200 Zestimate®
$189/sqft
$2,079 Estimated rent
Home value
$280,200
$165,000 - $476,000
$2,079/mo
Zestimate® history
Loading...
Owner options
Explore your selling options
What's special
Lovely cape in one of Bangor's most desired neighborhoods. Kitchen with cathedral ceiling, tiled floor, island, stainless steel appliances and skylights. Pumpkin pine floors and hand-hewn beams throughout the home. Tin ceilings in the living room and dining room. Gas heat stove in the dining room. 3-season sunroom. A large in-town fenced lot to entertain and have your gardens. Large bedrooms and full bath on the second floor. Large insulated outbuilding, that could be used as a workshop. Close to Fairmont Park and the golf course. Great Location!
Zillow last checked: 8 hours ago
Listing updated: July 01, 2025 at 01:49pm
Listed by:
ERA Dawson-Bradford Co.
Bought with:
Keller Williams Realty
Source: Maine Listings,MLS#: 1616603
Facts & features
Interior
Bedrooms & bathrooms
- Bedrooms: 3
- Bathrooms: 2
- Full bathrooms: 1
- 1/2 bathrooms: 1
Primary bedroom
- Features: Closet
- Level: Second
- Area: 204 Square Feet
- Dimensions: 12 x 17
Bedroom 2
- Features: Built-in Features
- Level: First
- Area: 182 Square Feet
- Dimensions: 13 x 14
Bedroom 3
- Features: Closet
- Level: Second
- Area: 121 Square Feet
- Dimensions: 11 x 11
Dining room
- Features: Built-in Features, Heat Stove
- Level: First
- Area: 168 Square Feet
- Dimensions: 12 x 14
Family room
- Features: Built-in Features
- Level: First
- Area: 110 Square Feet
- Dimensions: 10 x 11
Kitchen
- Features: Cathedral Ceiling(s), Eat-in Kitchen, Skylight
- Level: First
- Area: 204 Square Feet
- Dimensions: 12 x 17
Sunroom
- Features: Three-Season
- Level: First
- Area: 144 Square Feet
- Dimensions: 8 x 18
Heating
- Forced Air
Cooling
- Heat Pump
Appliances
- Included: Dishwasher, Dryer, Gas Range, Refrigerator, Washer
Features
- 1st Floor Bedroom, Pantry, Walk-In Closet(s)
- Flooring: Carpet, Tile, Wood
- Basement: Bulkhead,Interior Entry,Full,Unfinished
- Has fireplace: No
Interior area
- Total structure area: 1,453
- Total interior livable area: 1,453 sqft
- Finished area above ground: 1,453
- Finished area below ground: 0
Property
Parking
- Parking features: Paved, 1 - 4 Spaces, Off Street
Features
- Patio & porch: Patio
- Has view: Yes
- View description: Scenic, Trees/Woods
Lot
- Size: 10,018 sqft
- Features: City Lot, Near Golf Course, Near Shopping, Neighborhood, Corner Lot, Open Lot, Sidewalks, Landscaped
Details
- Additional structures: Outbuilding, Shed(s)
- Parcel number: BANGM014L023
- Zoning: Residential
- Other equipment: Cable, DSL
Construction
Type & style
- Home type: SingleFamily
- Architectural style: Cape Cod
- Property subtype: Single Family Residence
Materials
- Wood Frame, Shingle Siding, Wood Siding
- Foundation: Stone
- Roof: Pitched,Shingle
Condition
- Year built: 1840
Utilities & green energy
- Electric: Circuit Breakers
- Sewer: Public Sewer
- Water: Public
- Utilities for property: Utilities On
Green energy
- Energy efficient items: 90% Efficient Furnace
- Water conservation: Air Exchanger
Community & neighborhood
Location
- Region: Bangor
- Subdivision: Fairmount
Other
Other facts
- Road surface type: Paved
Price history
| Date | Event | Price |
|---|---|---|
| 6/30/2025 | Sold | $275,000-11.3%$189/sqft |
Source: | ||
| 6/5/2025 | Contingent | $310,000$213/sqft |
Source: | ||
| 4/28/2025 | Listed for sale | $310,000$213/sqft |
Source: | ||
| 4/10/2025 | Contingent | $310,000$213/sqft |
Source: | ||
| 3/28/2025 | Listed for sale | $310,000$213/sqft |
Source: | ||
Public tax history
| Year | Property taxes | Tax assessment |
|---|---|---|
| 2024 | $3,843 | $200,700 |
| 2023 | $3,843 +7.1% | $200,700 +14.1% |
| 2022 | $3,588 +4.2% | $175,900 +13.9% |
Find assessor info on the county website
Neighborhood: 04401
Nearby schools
GreatSchools rating
- 7/10Fairmount SchoolGrades: 4-5Distance: 0.3 mi
- 6/10James F. Doughty SchoolGrades: 6-8Distance: 0.4 mi
- 6/10Bangor High SchoolGrades: 9-12Distance: 2.4 mi

Get pre-qualified for a loan
At Zillow Home Loans, we can pre-qualify you in as little as 5 minutes with no impact to your credit score.An equal housing lender. NMLS #10287.


