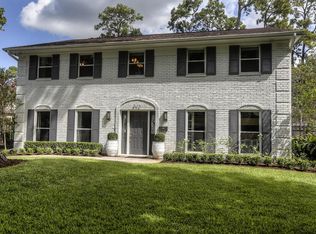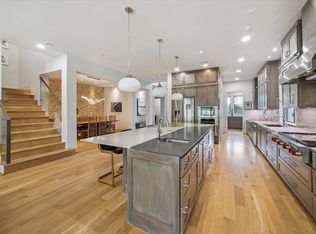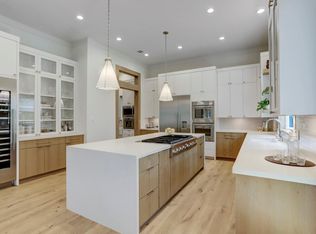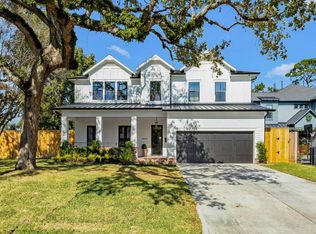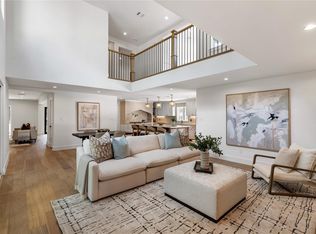Stunning new Arch Angelo home on a premier Garden Oaks street, designed with warm materials, curated lighting, and abundant natural light. The first floor features 12-foot ceilings for scale and openness, while the second floor offers high ceilings throughout. A dramatic curved staircase is framed by tall Pella Reserve windows. Floor-to-ceiling glass connects the living room, kitchen, and backyard. The kitchen includes a Montebello stone island and full Thermador suite with a 48-inch Pro Grand range, panel-ready columns, and built-in coffee system. Outdoor living offers an Artisan grill, covered casita-style veranda, and yard with room for a pool. The study features rich millwork and an Avallon beverage center. The primary suite includes vaulted ceilings, an acrylic soaking tub, and boutique-style closet. Secondary en-suite bedrooms complete the plan. Built with spray-foam insulation, low-E Pella windows, Trane high-efficiency HVAC, and tankless water heater.
New construction
Price cut: $145K (10/22)
$2,349,990
830 Azalea St, Houston, TX 77018
4beds
5,186sqft
Est.:
Single Family Residence
Built in 2025
0.27 Acres Lot
$2,289,300 Zestimate®
$453/sqft
$-- HOA
What's special
Curated lightingAbundant natural lightTall pella reserve windowsLow-e pella windowsCovered casita-style verandaDramatic curved staircasePanel-ready columns
- 15 days |
- 468 |
- 41 |
Likely to sell faster than
Zillow last checked: 8 hours ago
Listing updated: December 09, 2025 at 11:27am
Listed by:
Michael Silva TREC #0593742 713-391-8284,
Happen Houston
Source: HAR,MLS#: 85216450
Tour with a local agent
Facts & features
Interior
Bedrooms & bathrooms
- Bedrooms: 4
- Bathrooms: 6
- Full bathrooms: 4
- 1/2 bathrooms: 2
Rooms
- Room types: Family Room, Utility Room
Primary bathroom
- Features: Full Secondary Bathroom Down, Half Bath, Primary Bath: Double Sinks, Primary Bath: Separate Shower, Primary Bath: Soaking Tub, Secondary Bath(s): Tub/Shower Combo, Vanity Area
Kitchen
- Features: Breakfast Bar, Kitchen Island, Kitchen open to Family Room, Pot Filler, Pots/Pans Drawers, Second Sink, Soft Closing Cabinets, Soft Closing Drawers, Under Cabinet Lighting, Walk-in Pantry
Heating
- Natural Gas
Cooling
- Ceiling Fan(s), Electric
Appliances
- Included: ENERGY STAR Qualified Appliances, Water Heater, Disposal, Refrigerator, Wine Refrigerator, Convection Oven, Double Oven, Gas Oven, Microwave, Gas Range, Indoor Grill, Dishwasher
- Laundry: Electric Dryer Hookup, Gas Dryer Hookup, Washer Hookup
Features
- Crown Molding, Formal Entry/Foyer, High Ceilings, Prewired for Alarm System, Wet Bar, Wired for Sound, All Bedrooms Up, En-Suite Bath, Primary Bed - 2nd Floor, Sitting Area, Walk-In Closet(s)
- Flooring: Engineered Hardwood, Marble
- Doors: Insulated Doors
- Windows: Insulated/Low-E windows
- Number of fireplaces: 2
- Fireplace features: Outside
Interior area
- Total structure area: 5,186
- Total interior livable area: 5,186 sqft
Property
Parking
- Total spaces: 2
- Parking features: Garage, Detached, Oversized
- Attached garage spaces: 2
Features
- Stories: 2
- Patio & porch: Covered, Patio/Deck
- Exterior features: Back Green Space, Outdoor Kitchen, Side Yard, Sprinkler System
- Fencing: Back Yard,Full
Lot
- Size: 0.27 Acres
- Features: Back Yard, Subdivided, 1/4 Up to 1/2 Acre
Details
- Parcel number: 0660460390008
Construction
Type & style
- Home type: SingleFamily
- Architectural style: Traditional
- Property subtype: Single Family Residence
Materials
- Spray Foam Insulation, Brick, Cement Siding
- Foundation: Slab
- Roof: Composition
Condition
- New construction: Yes
- Year built: 2025
Details
- Builder name: Arch Angelo Homes
Utilities & green energy
- Sewer: Public Sewer
- Water: Public
Green energy
- Energy efficient items: Thermostat, Lighting, HVAC>15 SEER
Community & HOA
Community
- Security: Prewired for Alarm System
- Subdivision: Garden Oaks
Location
- Region: Houston
Financial & listing details
- Price per square foot: $453/sqft
- Tax assessed value: $1,182,301
- Annual tax amount: $23,638
- Date on market: 11/25/2025
- Listing terms: Cash,Conventional
- Ownership: Full Ownership
- Road surface type: Asphalt
Estimated market value
$2,289,300
$2.17M - $2.40M
$8,228/mo
Price history
Price history
| Date | Event | Price |
|---|---|---|
| 10/22/2025 | Price change | $2,349,990-5.8%$453/sqft |
Source: | ||
| 10/7/2025 | Price change | $2,495,000-0.2%$481/sqft |
Source: | ||
| 5/28/2025 | Listed for sale | $2,500,000+354.5%$482/sqft |
Source: | ||
| 4/22/2024 | Listing removed | -- |
Source: | ||
| 3/26/2024 | Pending sale | $550,000$106/sqft |
Source: | ||
Public tax history
Public tax history
| Year | Property taxes | Tax assessment |
|---|---|---|
| 2025 | -- | $1,182,301 +114.3% |
| 2024 | $1,991 +9.4% | $551,682 +6.5% |
| 2023 | $1,820 -3.3% | $518,043 +2.2% |
Find assessor info on the county website
BuyAbility℠ payment
Est. payment
$15,700/mo
Principal & interest
$11745
Property taxes
$3133
Home insurance
$822
Climate risks
Neighborhood: Oak Forest - Garden Oaks
Nearby schools
GreatSchools rating
- 4/10Garden Oaks Elementary SchoolGrades: PK-8Distance: 0.5 mi
- 4/10Waltrip High SchoolGrades: 9-12Distance: 1.1 mi
- 7/10Black Middle SchoolGrades: 6-8Distance: 1.4 mi
Schools provided by the listing agent
- Elementary: Garden Oaks Elementary School
- Middle: Black Middle School
- High: Waltrip High School
Source: HAR. This data may not be complete. We recommend contacting the local school district to confirm school assignments for this home.
- Loading
- Loading
