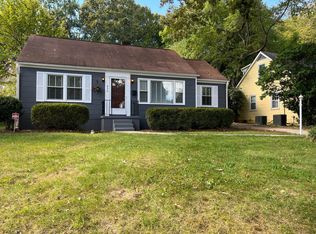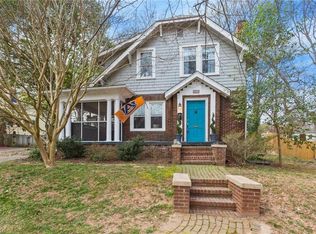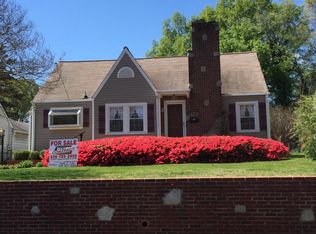Sold for $390,000 on 07/11/25
$390,000
830 Bellview St, Winston Salem, NC 27103
3beds
1,754sqft
Stick/Site Built, Residential, Single Family Residence
Built in 1950
0.21 Acres Lot
$392,200 Zestimate®
$--/sqft
$3,083 Estimated rent
Home value
$392,200
$361,000 - $427,000
$3,083/mo
Zestimate® history
Loading...
Owner options
Explore your selling options
What's special
Everything to love with this sweet 1950s cottage in lovely, sought after Ardmore location! Tucked on a quaint street a few blocks from Miller park, this home exudes charm & fabulous updates. Bright living room w/fireplace, wood floors & ample windows. Updated kitchen w/quartz counters, white cabinets & SS appliances + breakfast nook that overlooks the inviting sunroom. This 2nd living space could also function as a dining room, den or playroom-very versatile! Private primary bedroom suite on the upper level includes open loft space, a generous bedroom, full bath & additional walk-in closet that could be converted into a study or nursery. Relax on the rear deck overlooking the sizable flat, fenced yard. This private, peaceful setting is the perfect way to enjoy the seasons! Storage shed & off street parking. Refrigerator, W&D to convey. Enjoy the charming neighborhood feel while being less than 5 minutes to both hospitals, Thruway amenities & hwy access. Ardmore living at its finest!
Zillow last checked: 8 hours ago
Listing updated: July 13, 2025 at 11:52am
Listed by:
Jill Sear 336-972-3475,
Keller Williams Realty Elite
Bought with:
Nancy Huber, 250533
Berkshire Hathaway HomeServices Carolinas Realty
Source: Triad MLS,MLS#: 1183331 Originating MLS: Winston-Salem
Originating MLS: Winston-Salem
Facts & features
Interior
Bedrooms & bathrooms
- Bedrooms: 3
- Bathrooms: 2
- Full bathrooms: 2
- Main level bathrooms: 1
Primary bedroom
- Level: Main
- Dimensions: 15.42 x 9.5
Bedroom 2
- Level: Main
- Dimensions: 12.5 x 10.5
Bedroom 3
- Level: Second
- Dimensions: 17.17 x 8
Dining room
- Level: Main
- Dimensions: 17.58 x 9.67
Kitchen
- Level: Main
- Dimensions: 11.67 x 8.58
Living room
- Level: Main
- Dimensions: 21.17 x 11.5
Loft
- Level: Second
- Dimensions: 15.5 x 11.92
Other
- Level: Second
- Dimensions: 9.67 x 8.5
Heating
- Forced Air, Heat Pump, Multiple Systems, Electric, Oil
Cooling
- Central Air, Heat Pump, Multi Units
Appliances
- Included: Dishwasher, Disposal, Free-Standing Range, Cooktop, Electric Water Heater
- Laundry: Dryer Connection, In Basement, Washer Hookup
Features
- Built-in Features, Solid Surface Counter
- Flooring: Carpet, Tile, Wood
- Doors: Arched Doorways
- Basement: Unfinished, Basement, Crawl Space
- Attic: Access Only,Storage
- Number of fireplaces: 1
- Fireplace features: Living Room
Interior area
- Total structure area: 2,231
- Total interior livable area: 1,754 sqft
- Finished area above ground: 1,754
Property
Parking
- Parking features: Driveway, Paved
- Has uncovered spaces: Yes
Features
- Levels: One and One Half
- Stories: 1
- Patio & porch: Porch
- Pool features: None
- Fencing: Fenced,Privacy
Lot
- Size: 0.21 Acres
- Features: Level, Sloped
Details
- Additional structures: Storage
- Parcel number: 6825002932
- Zoning: RS7
- Special conditions: Owner Sale
- Other equipment: Sump Pump
Construction
Type & style
- Home type: SingleFamily
- Architectural style: Traditional
- Property subtype: Stick/Site Built, Residential, Single Family Residence
Materials
- Asbestos, Cement Siding, Masonite
Condition
- Year built: 1950
Utilities & green energy
- Sewer: Public Sewer
- Water: Public
Community & neighborhood
Location
- Region: Winston Salem
- Subdivision: Ardmore
Other
Other facts
- Listing agreement: Exclusive Right To Sell
- Listing terms: Cash,Conventional,FHA,VA Loan
Price history
| Date | Event | Price |
|---|---|---|
| 7/11/2025 | Sold | $390,000+0.3% |
Source: | ||
| 6/12/2025 | Pending sale | $389,000 |
Source: | ||
| 6/6/2025 | Listed for sale | $389,000+50.8% |
Source: | ||
| 6/5/2020 | Sold | $258,000-2.6% |
Source: | ||
| 4/19/2020 | Pending sale | $264,900$151/sqft |
Source: Keller Williams Realty Elite #969815 | ||
Public tax history
| Year | Property taxes | Tax assessment |
|---|---|---|
| 2025 | -- | $476,700 +81.5% |
| 2024 | $3,685 +4.8% | $262,700 |
| 2023 | $3,517 +1.9% | $262,700 |
Find assessor info on the county website
Neighborhood: Ardmore
Nearby schools
GreatSchools rating
- 7/10Moore ElementaryGrades: PK-5Distance: 0.5 mi
- 1/10Wiley MiddleGrades: 6-8Distance: 1.6 mi
- 7/10Early College Of Forsyth CountyGrades: 9-12Distance: 1.1 mi
Get a cash offer in 3 minutes
Find out how much your home could sell for in as little as 3 minutes with a no-obligation cash offer.
Estimated market value
$392,200
Get a cash offer in 3 minutes
Find out how much your home could sell for in as little as 3 minutes with a no-obligation cash offer.
Estimated market value
$392,200


