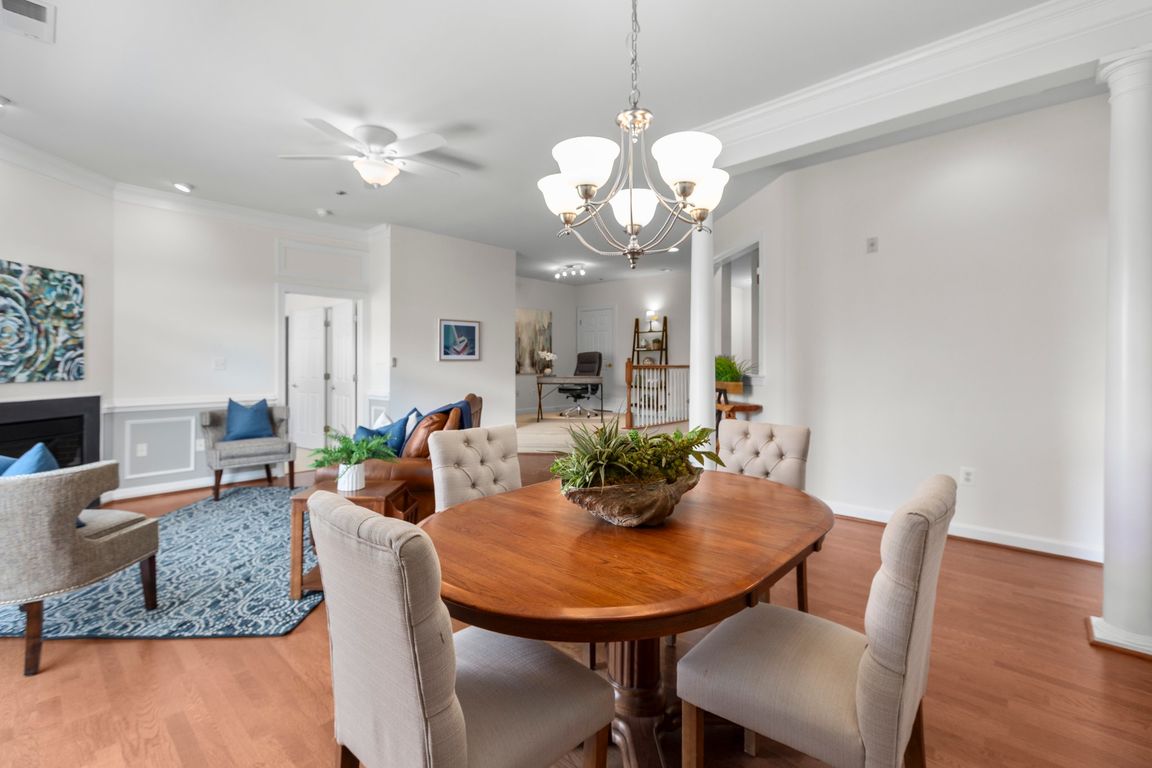
For sale
$430,000
2beds
1,560sqft
830 Belmont Bay Dr APT 206, Woodbridge, VA 22191
2beds
1,560sqft
Condominium
Built in 2005
1 Garage space
$276 price/sqft
$895 monthly HOA fee
What's special
Cozy fireplaceOutdoor poolShadowbox trimHuge kitchenTennis courtsCrown moldingSleek corian countertops
SELLER CREDIT BEING OFFERED!! Take advantage of major savings -- Seller credit being offered for 2/1 Buydown for a total of $9K+ in savings over 2 years OR credit of $10K+ in savings over 1st year in your new home! 2-year home warranty to convey to the next owner!! ...
- 35 days |
- 721 |
- 14 |
Source: Bright MLS,MLS#: VAPW2103126
Travel times
Living Room
Kitchen
Primary Bedroom
Zillow last checked: 7 hours ago
Listing updated: September 26, 2025 at 02:07am
Listed by:
Nicole Canole 703-640-8707,
KW Metro Center,
Listing Team: East + Ivy, Co-Listing Team: East + Ivy,Co-Listing Agent: Jennifer Lynch 571-337-4066,
KW Metro Center
Source: Bright MLS,MLS#: VAPW2103126
Facts & features
Interior
Bedrooms & bathrooms
- Bedrooms: 2
- Bathrooms: 3
- Full bathrooms: 2
- 1/2 bathrooms: 1
- Main level bathrooms: 3
- Main level bedrooms: 2
Rooms
- Room types: Living Room, Dining Room, Primary Bedroom, Bedroom 2, Kitchen, Den, Foyer, Laundry, Bathroom 2, Primary Bathroom, Half Bath
Primary bedroom
- Level: Main
Bedroom 2
- Level: Main
Primary bathroom
- Level: Main
Bathroom 2
- Level: Main
Den
- Level: Main
Dining room
- Level: Main
Foyer
- Level: Main
Half bath
- Level: Main
Kitchen
- Level: Main
Laundry
- Level: Main
Living room
- Level: Main
Heating
- Heat Pump, Natural Gas
Cooling
- Ceiling Fan(s), Central Air, Electric
Appliances
- Included: Microwave, Cooktop, Dishwasher, Disposal, Washer, Dryer, Oven, Oven/Range - Gas, Refrigerator, Stainless Steel Appliance(s), Gas Water Heater
- Laundry: Dryer In Unit, Washer In Unit, Laundry Room, In Unit
Features
- Dining Area, Ceiling Fan(s), Chair Railings, Crown Molding, Kitchen - Gourmet, Open Floorplan, Recessed Lighting, Walk-In Closet(s)
- Flooring: Wood
- Windows: Window Treatments
- Has basement: No
- Has fireplace: No
Interior area
- Total structure area: 1,560
- Total interior livable area: 1,560 sqft
- Finished area above ground: 1,560
- Finished area below ground: 0
Video & virtual tour
Property
Parking
- Total spaces: 1
- Parking features: Covered, Assigned, Garage
- Garage spaces: 1
- Details: Assigned Parking, Assigned Space #: 4
Accessibility
- Accessibility features: None
Features
- Levels: One
- Stories: 1
- Pool features: Community
Details
- Additional structures: Above Grade, Below Grade
- Parcel number: 8492259878.02
- Zoning: RESIDENTIAL
- Special conditions: Standard
Construction
Type & style
- Home type: Condo
- Architectural style: Traditional
- Property subtype: Condominium
- Attached to another structure: Yes
Materials
- Brick, Combination
Condition
- Excellent
- New construction: No
- Year built: 2005
Utilities & green energy
- Sewer: Public Sewer
- Water: Public
Community & HOA
Community
- Security: Fire Sprinkler System
- Subdivision: River Club 1 At Belmont
HOA
- Has HOA: Yes
- Amenities included: Tennis Court(s), Tot Lots/Playground
- Services included: Common Area Maintenance, Snow Removal, Trash, Pool(s)
- HOA fee: $93 monthly
- HOA name: BELMONT BAY HOA
- Second HOA name: River Club Condominium
- Condo and coop fee: $802 monthly
Location
- Region: Woodbridge
Financial & listing details
- Price per square foot: $276/sqft
- Tax assessed value: $386,600
- Annual tax amount: $3,930
- Date on market: 9/1/2025
- Listing agreement: Exclusive Right To Sell
- Ownership: Condominium