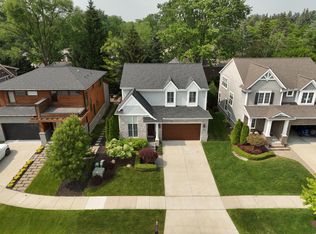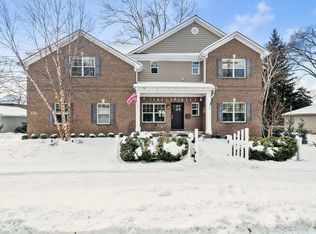Sold for $795,700
Street View
$795,700
830 Cumberland Ridge Ct, Rochester, MI 48307
3beds
2baths
2,688sqft
Condo
Built in 2013
-- sqft lot
$815,400 Zestimate®
$296/sqft
$3,365 Estimated rent
Home value
$815,400
$766,000 - $864,000
$3,365/mo
Zestimate® history
Loading...
Owner options
Explore your selling options
What's special
830 Cumberland Ridge Ct, Rochester, MI 48307 is a condo home that contains 2,688 sq ft and was built in 2013. It contains 3 bedrooms and 2 bathrooms. This home last sold for $795,700 in August 2023.
The Zestimate for this house is $815,400. The Rent Zestimate for this home is $3,365/mo.
Facts & features
Interior
Bedrooms & bathrooms
- Bedrooms: 3
- Bathrooms: 2
Heating
- Forced air
Features
- Basement: Finished
- Has fireplace: Yes
- Fireplace features: wood stove
Interior area
- Total interior livable area: 2,688 sqft
Property
Parking
- Total spaces: 2
- Parking features: Garage - Attached
Features
- Exterior features: Other, Cement / Concrete
Lot
- Size: 6,098 sqft
Details
- Parcel number: 1515183005
Construction
Type & style
- Home type: Condo
- Architectural style: Colonial
Materials
- Wood
Condition
- Year built: 2013
Community & neighborhood
Location
- Region: Rochester
Price history
| Date | Event | Price |
|---|---|---|
| 8/4/2023 | Sold | $795,700+737.6%$296/sqft |
Source: Public Record Report a problem | ||
| 2/11/2014 | Sold | $95,000$35/sqft |
Source: Public Record Report a problem | ||
Public tax history
| Year | Property taxes | Tax assessment |
|---|---|---|
| 2024 | $7,795 +5% | $363,270 +11.5% |
| 2023 | $7,424 +6.4% | $325,820 +5.6% |
| 2022 | $6,975 -4.1% | $308,640 +9.6% |
Find assessor info on the county website
Neighborhood: 48307
Nearby schools
GreatSchools rating
- 6/10McGregor Elementary SchoolGrades: PK-5Distance: 0.2 mi
- 10/10Rochester High SchoolGrades: 7-12Distance: 0.6 mi
- 8/10West Middle SchoolGrades: 6-12Distance: 1.5 mi
Get a cash offer in 3 minutes
Find out how much your home could sell for in as little as 3 minutes with a no-obligation cash offer.
Estimated market value$815,400
Get a cash offer in 3 minutes
Find out how much your home could sell for in as little as 3 minutes with a no-obligation cash offer.
Estimated market value
$815,400

