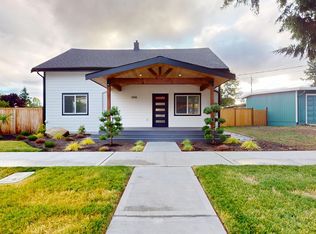Welcome to this charming character home located in the heart of Tacoma, offering a perfect blend of vintage appeal and modern comfort. With 3 spacious bedrooms and 2 full bathrooms spread across 1,478 square feet, this light-filled residence is thoughtfully designed for both style and function.
Inside, you'll find beautifully maintained hardwood and tile flooring, a cozy living room, and a separate dining area ideal for entertaining. The updated kitchen features sleek stainless steel appliances, including a premium Bertazzoni gas range, perfect for any home chef. A convenient laundry mudroom includes a washer and dryer, and there's a full bathroom on each level for added convenience. Two bedrooms are located on the ground floor, while the private upstairs master suite offers a quiet retreat.
Enjoy morning coffee on the welcoming front porch or spend your weekends gardening in the fully fenced backyard with garden beds ready for planting. A detached garage provides additional storage, complete with a workbench and built-in shelving, and there's extra off-street parking with easy alley access.
This home is perfectly positioned just minutes from Swan Creek trails, Stewart Heights Park, and top-rated schools like Sheridan Elementary and First Creek Middle School. With quick access to I-5, downtown Tacoma, the University of Washington Tacoma, and major amenities like the Tacoma Mall, Sounder train station, and JBLM, you'll love the balance of peaceful residential living and urban convenience.
Experience the warmth, character, and practicality of this beautiful Tacoma home. Visit our website today to schedule your own private viewing!
HOME FEATURES:
Character home
Plenty of natural lighting
Extra storage space/closets
Cable ready
Hardwood/laminate floors
Tile floors
Stainless steel appliances
Bertazzoni gas range
Laundry mudroom
Washer & dryer included
Bathroom on each floor
Two bedrooms on ground level
Master bedroom upstairs
Front porch
Fully fenced backyard
Garden beds
Detached garage
Workbench & storage shelves in garage
Additional off-street parking beside garage
Alley access
COMMUNITY FEATURES:
Sheridan Elementary School
Swan Creek bike and walking trails (3 minutes)
First Creek Middle School (3 minutes)
Stewart Heights Park (3 minutes)
24 Hour Fitness (5 minutes)
I-5 access (7 minutes)
Lincoln High School (10 minutes)
University of Washington Tacoma (10 minutes)
Downtown Tacoma shopping, entertainment, and dining (10 minutes)
Bates Technical College (10 minutes)
Sounder train station (10 minutes)
Tacoma Mall (10 minutes)
Ruston Way waterfront (15 minutes)
JBLM (20 minutes)
SeaTac Airport (35 minutes)
Restaurants and grocery stores nearby
THE BASICS:
Lease Term: 1 Year
Pet Policy: Only Dogs allowed, no cats
Tenant responsible for all utilities
Tenant responsible for all landscaping
IMPORTANT THINGS YOU SHOULD KNOW:
No smoking on the premises
Application processing time is 3-6 business days.
Please review Keyrenter's Application Criteria prior to applying.
$50 N/R Application Fee per applicant 18 or older
$30/Monthly Rental Admin Fee
Renters & $100k General Limited Liability Insurance Required
Security deposit: $2600
$50 monthly pet fee + 1x $300 additional N/R fee per pet (if applicable)
DISCLAIMER: All information deemed reliable but not guaranteed and are subject to change. Keyrenter DOES NOT advertise on Craigslist, nor do we ask for payment to view our properties. Protect yourself from scammers!
House for rent
$2,600/mo
830 E 49th St, Tacoma, WA 98404
3beds
1,478sqft
Price may not include required fees and charges.
Single family residence
Available now
Dogs OK
Window unit
In unit laundry
Attached garage parking
-- Heating
What's special
Additional off-street parkingUpdated kitchenDetached garagePrivate upstairs master suiteLight-filled residenceGarden bedsFully fenced backyard
- 21 days
- on Zillow |
- -- |
- -- |
Travel times
Add up to $600/yr to your down payment
Consider a first-time homebuyer savings account designed to grow your down payment with up to a 6% match & 4.15% APY.
Facts & features
Interior
Bedrooms & bathrooms
- Bedrooms: 3
- Bathrooms: 2
- Full bathrooms: 2
Rooms
- Room types: Mud Room
Cooling
- Window Unit
Appliances
- Included: Dishwasher, Disposal, Dryer, Microwave, Range, Range Oven, Refrigerator, Washer
- Laundry: In Unit, Shared
Features
- Range/Oven
- Flooring: Hardwood, Tile
Interior area
- Total interior livable area: 1,478 sqft
Video & virtual tour
Property
Parking
- Parking features: Attached, Garage
- Has attached garage: Yes
- Details: Contact manager
Features
- Exterior features: Extra storage space/closets, No Utilities included in rent, PSE (gas) tenants name, Range/Oven, Stainless Steel Appliances, TPU ( water sewer garbage electric) tenant responsible
- Fencing: Fenced Yard
Details
- Parcel number: 5630000411
Construction
Type & style
- Home type: SingleFamily
- Property subtype: Single Family Residence
Utilities & green energy
- Utilities for property: Cable Available
Community & HOA
Location
- Region: Tacoma
Financial & listing details
- Lease term: Contact For Details
Price history
| Date | Event | Price |
|---|---|---|
| 8/20/2025 | Price change | $2,600-10.3%$2/sqft |
Source: Zillow Rentals | ||
| 7/16/2025 | Price change | $2,900-3.3%$2/sqft |
Source: Zillow Rentals | ||
| 5/22/2025 | Listed for rent | $3,000+255%$2/sqft |
Source: Zillow Rentals | ||
| 5/14/2019 | Sold | $311,000+3.7%$210/sqft |
Source: | ||
| 4/16/2019 | Pending sale | $299,992$203/sqft |
Source: Realty West Properties #1435054 | ||
![[object Object]](https://photos.zillowstatic.com/fp/567d06da44b72f1f81da7aec8d448676-p_i.jpg)
