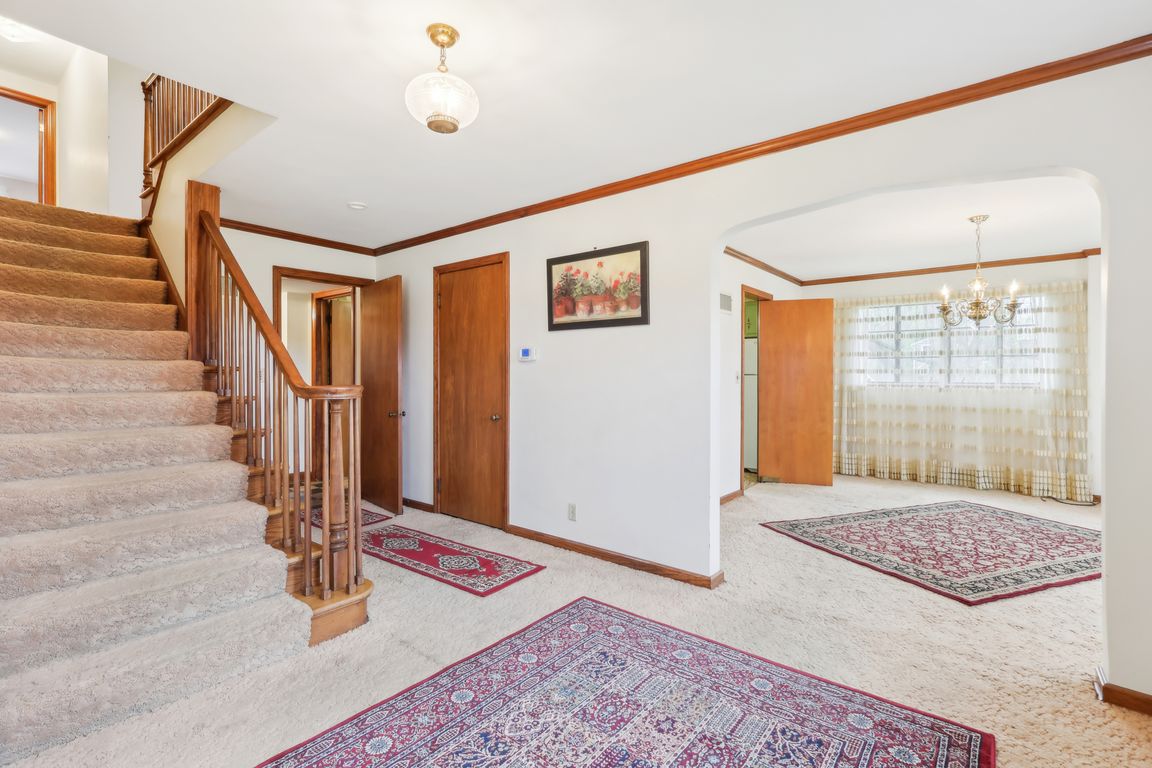
Under contractPrice cut: $31K (7/14)
$349,000
3beds
2,746sqft
830 E Wayne Ave, Wooster, OH 44691
3beds
2,746sqft
Single family residence
Built in 1940
0.87 Acres
2 Attached garage spaces
$127 price/sqft
What's special
Fenced yardRec roomTwo-car garageCrown moldingCentral foyerStorage optionsOwner suite
Charming Storybook House…here's my story. Built in 1940 by the owner of Silver Brothers Inc a Wooster Company still in business (from post-World War I) specializing in building materials. My construction is solid built brick/wood house as classic mid-century traditional featuring functional dormers, double stack bay windows on main ...
- 122 days
- on Zillow |
- 970 |
- 30 |
Source: MLS Now,MLS#: 5113934Originating MLS: Wayne Holmes Association of REALTORS
Travel times
Foyer
Living Room
Dining Room
Kitchen
Zillow last checked: 7 hours ago
Listing updated: August 09, 2025 at 02:27pm
Listed by:
Martha Bollinger 330-464-1600 marthabollinger@howardhanna.com,
Howard Hanna,
Nathan B Bollinger 330-465-9564,
Howard Hanna
Source: MLS Now,MLS#: 5113934Originating MLS: Wayne Holmes Association of REALTORS
Facts & features
Interior
Bedrooms & bathrooms
- Bedrooms: 3
- Bathrooms: 3
- Full bathrooms: 2
- 1/2 bathrooms: 1
- Main level bathrooms: 1
Primary bedroom
- Description: walk in closet 7x6 w/build in dresser and window,Flooring: Hardwood
- Features: Built-in Features, Vaulted Ceiling(s), Natural Woodwork, Walk-In Closet(s), Window Treatments
- Level: Second
- Dimensions: 17.2 x 15
Bedroom
- Description: two closets, built in dresser, storage crawl space,Flooring: Carpet,Hardwood
- Features: Built-in Features, Natural Woodwork, Window Treatments
- Level: Second
- Dimensions: 25.11 x 16.4
Bedroom
- Description: built in dresser, closets-11 x 7 walk in over porch, cedar, hardwood under carpert,Flooring: Carpet,Hardwood
- Features: Built-in Features, Natural Woodwork, Window Treatments
- Level: Second
- Dimensions: 16.9 x 16.3
Primary bathroom
- Description: walk in shower,Flooring: Ceramic Tile,Tile
- Features: Natural Woodwork, Window Treatments
- Level: Second
- Dimensions: 8.1 x 6.1
Bathroom
- Description: linoleum tile floor,Flooring: Ceramic Tile
- Level: First
- Dimensions: 4.4 x 3
Bathroom
- Description: tub/shower combo-unique tile mosaic floor design,Flooring: Ceramic Tile
- Features: Window Treatments
- Level: Second
- Dimensions: 11.1 x 8.3
Dining room
- Description: Built in corner cupboards, crown molding, subfloor under carpet,Flooring: Carpet
- Features: Built-in Features, Chandelier, Natural Woodwork, Window Treatments
- Level: First
- Dimensions: 14.4 x 12.9
Eat in kitchen
- Description: Built in banquette, small desk, subfloor or linoleum tiles under carpet,Flooring: Carpet,Linoleum
- Features: Built-in Features, Laminate Counters, Window Treatments
- Level: First
- Dimensions: 14.4 x 13
Entry foyer
- Description: Central hub of house, portal hole window, spiral banisters, hall closet, linoleum tile under carpet,Flooring: Carpet,Linoleum,See Remarks,Tile
- Features: Natural Woodwork
- Level: First
- Dimensions: 17 x 10
Laundry
- Description: Laundry, work shop area w/built in cupboards linoleum tile flooring,Flooring: Linoleum
- Features: Built-in Features
- Level: Lower
- Dimensions: 25.1 x 14.3
Living room
- Description: wood burning fire place, built in book case, crown molding, bay window, subfloor under carpet,Flooring: Carpet
- Features: Bookcases, Built-in Features, Fireplace, Natural Woodwork, Window Treatments
- Level: First
- Dimensions: 24.3 x 16.1
Mud room
- Description: wall hooks, linoleum tiles,Flooring: Linoleum
- Level: First
- Dimensions: 7 x 4
Other
- Description: 2nd floor foyer hall has closet and two built in dressers, hardwood under carpet,Flooring: Carpet,Hardwood
- Features: Built-in Features
- Level: Second
- Dimensions: 21 x 6
Pantry
- Description: Shelving on both walls, carpet linoleum tiles under carpet,Flooring: Carpet
- Features: Bookcases
- Level: First
- Dimensions: 8.7 x 4.4
Recreation
- Description: tile, wood burning fireplace, built in bar, bay windows,Flooring: Linoleum
- Features: Fireplace, Bar
- Level: Lower
- Dimensions: 23.1 x 15.3
Sunroom
- Description: Access to fence in side yard,Flooring: Carpet,Concrete
- Features: Window Treatments
- Level: First
- Dimensions: 14.3 x 11.1
Utility room
- Description: Mechanicals at rear, built in storage, wide staircase, linoleum tiles,Flooring: Linoleum
- Features: Built-in Features
- Level: Lower
- Dimensions: 20 x 11
Heating
- Forced Air, Fireplace(s), Gas
Cooling
- Central Air
Appliances
- Included: Dryer, Dishwasher, Disposal, Range, Refrigerator, Washer
- Laundry: Laundry Chute, Lower Level
Features
- Bookcases, Built-in Features, Cedar Closet(s), Chandelier, Crown Molding, Entrance Foyer, Eat-in Kitchen, Laminate Counters, Pantry, Bar, Natural Woodwork, Walk-In Closet(s)
- Windows: Storm Window(s), Window Coverings, Window Treatments
- Basement: Full,Partially Finished,Storage Space
- Number of fireplaces: 2
- Fireplace features: Basement, Living Room, Wood Burning
Interior area
- Total structure area: 2,746
- Total interior livable area: 2,746 sqft
- Finished area above ground: 2,079
- Finished area below ground: 667
Video & virtual tour
Property
Parking
- Parking features: Additional Parking, Attached, Concrete, Direct Access, Electricity, Garage, Kitchen Level, Paved, Garage Faces Side
- Attached garage spaces: 2
Features
- Levels: One and One Half,Two
- Stories: 2
- Patio & porch: Enclosed, Patio, Porch
- Exterior features: Private Yard, Rain Gutters
- Fencing: Back Yard,Chain Link,Partial
- Has view: Yes
- View description: Golf Course, Neighborhood
Lot
- Size: 0.87 Acres
- Features: Back Yard, City Lot, Flat, Front Yard, Near Golf Course, Level, Open Lot
Details
- Additional structures: Shed(s)
- Parcel number: 6502316000
Construction
Type & style
- Home type: SingleFamily
- Architectural style: Cottage,Conventional,Traditional
- Property subtype: Single Family Residence
Materials
- Brick, Lap Siding, Wood Siding
- Foundation: Block
- Roof: Asphalt,Fiberglass
Condition
- Year built: 1940
Details
- Warranty included: Yes
Utilities & green energy
- Sewer: Public Sewer
- Water: Public
Community & HOA
Community
- Features: Tennis Court(s)
- Subdivision: Ford G Ross
HOA
- Has HOA: No
Location
- Region: Wooster
Financial & listing details
- Price per square foot: $127/sqft
- Tax assessed value: $304,970
- Annual tax amount: $4,957
- Date on market: 4/28/2025
- Listing agreement: Exclusive Right To Sell
- Listing terms: Cash,Conventional