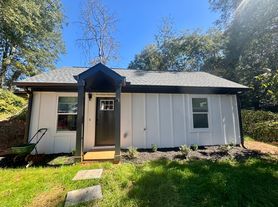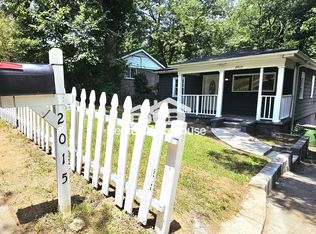Experience elevated living in this brand-new 2024 Craftsman-style home, nestled in Atlanta's vibrant Oakland City neighborhood. With over 3,600 sq ft of meticulously designed space, this home combines modern luxury with warm, livable comfort.
Step inside to a bright, open floor plan where the chef's kitchen steals the show, complete with quartz countertops, an oversized island, premium stainless-steel appliances, and abundant storage. The large living and dining areas flow seamlessly together, creating the perfect setting for entertaining or relaxing after a long day.
Upstairs, discover spacious bedrooms including a primary suite retreat featuring a spa-inspired bath with soaking tub, walk-in shower, and double vanities. The finished basement offers exceptional versatility ideal for a home theater, guest suite, or gym.
Outside, enjoy a private backyard, perfect for barbecues, outdoor dining, or quiet evenings under the stars. The home also includes a covered front porch and TWO car garage.
5 Bedrooms | 4 Bathrooms | 3,600+ Sq Ft
Newly built (2024) | Open-concept layout
Chef's kitchen with high-end finishes
Finished basement with bonus space & full bath
Central air & energy-efficient systems
Private backyard | Washer/Dryer hookups
Close to BeltLine, Parks, Downtown & West End
Lease Terms
Tenant is responsible for all utilities (electricity, gas, water, sewer, trash, and internet).
Tenant is responsible for lawn care and landscaping maintenance throughout the lease term.
Tenant will pay $300 per year for professional pest control, which will be completed quarterly by a licensed pest control provider.
Renter's insurance is required and proof must be provided prior to move-in.
No subletting or short-term rentals permitted.
No smoking anywhere inside the property, garage, or enclosed areas.
Applicants must have no prior evictions or dispossessory filings.
A minimum credit score of 650 is required for all adult applicants.
House for rent
$3,095/mo
830 Gaston St SW, Atlanta, GA 30310
5beds
3,604sqft
Price may not include required fees and charges.
Single family residence
Available now
No pets
Central air
Hookups laundry
Attached garage parking
Forced air
What's special
Finished basementOversized islandPrivate backyardCovered front porchTwo car garageBright open floor planPremium stainless-steel appliances
- 11 days |
- -- |
- -- |
Travel times
Looking to buy when your lease ends?
Get a special Zillow offer on an account designed to grow your down payment. Save faster with up to a 6% match & an industry leading APY.
Offer exclusive to Foyer+; Terms apply. Details on landing page.
Facts & features
Interior
Bedrooms & bathrooms
- Bedrooms: 5
- Bathrooms: 4
- Full bathrooms: 4
Heating
- Forced Air
Cooling
- Central Air
Appliances
- Included: Dishwasher, Freezer, Microwave, Oven, Refrigerator, WD Hookup
- Laundry: Hookups
Features
- WD Hookup
- Flooring: Carpet, Hardwood, Tile
Interior area
- Total interior livable area: 3,604 sqft
Property
Parking
- Parking features: Attached
- Has attached garage: Yes
- Details: Contact manager
Features
- Exterior features: Electricity not included in rent, Garbage not included in rent, Gas not included in rent, Heating system: Forced Air, Internet not included in rent, No Utilities included in rent, Sewage not included in rent, Water not included in rent
Details
- Parcel number: 14013900051172
Construction
Type & style
- Home type: SingleFamily
- Property subtype: Single Family Residence
Community & HOA
Location
- Region: Atlanta
Financial & listing details
- Lease term: 1 Year
Price history
| Date | Event | Price |
|---|---|---|
| 10/10/2025 | Listed for rent | $3,095$1/sqft |
Source: FMLS GA #7664210 | ||
| 9/30/2025 | Sold | $552,500-4.7%$153/sqft |
Source: | ||
| 8/29/2025 | Pending sale | $579,900$161/sqft |
Source: | ||
| 8/15/2025 | Listed for sale | $579,900-3.3%$161/sqft |
Source: | ||
| 8/7/2025 | Listing removed | $599,900$166/sqft |
Source: | ||

