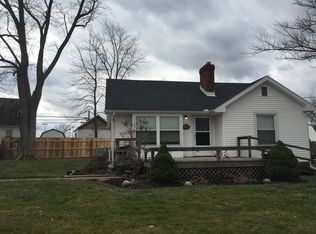Sold for $163,500
$163,500
830 Green Rd, Madison, IN 47250
2beds
1,235sqft
Single Family Residence
Built in 1955
6,969.6 Square Feet Lot
$181,600 Zestimate®
$132/sqft
$1,461 Estimated rent
Home value
$181,600
$171,000 - $192,000
$1,461/mo
Zestimate® history
Loading...
Owner options
Explore your selling options
What's special
This charming 2 bedroom, 1 bath home presents an opportunity to bring your personal touch and make this home unique to you. Hardwood floors and a versatile layout that could accommodate a third bedroom. Fisher stove provides back up heat if needed. Unwind in the fenced in back yard on the spacious deck or on the front covered porch watching the sunset. The detached garage is complete with a workshop and offers functionality and the possibility of conversion into a 2-car garage if extra space is needed. Conveniently situated across the street from the sports complex, enjoy the energy of athletic activities just steps away. For nature enthusiasts, Clifty Falls State Park is minutes from your doorstep, offering an abundance of outdoor adventures. Schedule your showing to see all that this home has to offer.
Zillow last checked: 8 hours ago
Listing updated: January 28, 2025 at 04:57am
Listed by:
Jim Pruett 812-701-1000,
EXP Realty LLC
Bought with:
NON MEMBER
Source: GLARMLS,MLS#: 1651716
Facts & features
Interior
Bedrooms & bathrooms
- Bedrooms: 2
- Bathrooms: 1
- Full bathrooms: 1
Primary bedroom
- Description: Carpet
- Level: First
- Area: 218.04
- Dimensions: 13.80 x 15.80
Bedroom
- Description: Carpet
- Level: First
- Area: 175.89
- Dimensions: 14.30 x 12.30
Dining room
- Description: Wood Flooring
- Level: First
- Area: 199.12
- Dimensions: 13.10 x 15.20
Kitchen
- Description: Wood Flooring
- Level: First
- Area: 101.08
- Dimensions: 13.30 x 7.60
Living room
- Description: Wood Flooring
- Level: First
- Area: 150
- Dimensions: 15.00 x 10.00
Other
- Description: Utility, 3rd Bedroom, Office
- Level: First
- Area: 139.68
- Dimensions: 9.70 x 14.40
Heating
- Forced Air, Natural Gas
Cooling
- Central Air
Features
- Basement: None
- Has fireplace: No
Interior area
- Total structure area: 1,235
- Total interior livable area: 1,235 sqft
- Finished area above ground: 1,235
- Finished area below ground: 0
Property
Parking
- Total spaces: 1
- Parking features: Detached, Driveway
- Garage spaces: 1
- Has uncovered spaces: Yes
Features
- Stories: 1
- Patio & porch: Deck
- Fencing: Privacy,Full,Chain Link
Lot
- Size: 6,969 sqft
Details
- Parcel number: 390827223048000007
Construction
Type & style
- Home type: SingleFamily
- Property subtype: Single Family Residence
Materials
- Vinyl Siding
- Roof: Shingle
Condition
- Year built: 1955
Utilities & green energy
- Sewer: Public Sewer
- Water: Public
Community & neighborhood
Location
- Region: Madison
- Subdivision: None
HOA & financial
HOA
- Has HOA: No
Price history
| Date | Event | Price |
|---|---|---|
| 1/26/2024 | Sold | $163,500-3.8%$132/sqft |
Source: | ||
| 12/26/2023 | Pending sale | $169,900$138/sqft |
Source: | ||
| 12/22/2023 | Listed for sale | $169,900+42.2%$138/sqft |
Source: | ||
| 10/5/2018 | Listing removed | $119,500$97/sqft |
Source: Fc Tucker Scott Lynch Group #20180368 Report a problem | ||
| 9/12/2018 | Price change | $119,500-2.8%$97/sqft |
Source: Fc Tucker Scott Lynch Group #20180368 Report a problem | ||
Public tax history
| Year | Property taxes | Tax assessment |
|---|---|---|
| 2024 | $316 -1.2% | $85,500 |
| 2023 | $320 -24.1% | $85,500 +1.1% |
| 2022 | $421 +6% | $84,600 -5.6% |
Find assessor info on the county website
Neighborhood: 47250
Nearby schools
GreatSchools rating
- 6/10Madison Consolidated Jr High SchoolGrades: 5-8Distance: 0.6 mi
- 6/10Madison Consolidated High SchoolGrades: 9-12Distance: 0.8 mi
- 5/10Anderson Elementary SchoolGrades: PK-4Distance: 1 mi
Get pre-qualified for a loan
At Zillow Home Loans, we can pre-qualify you in as little as 5 minutes with no impact to your credit score.An equal housing lender. NMLS #10287.
