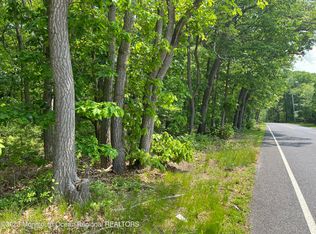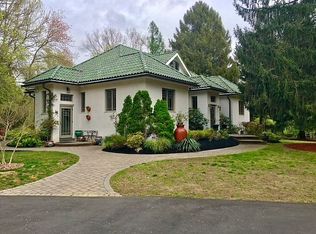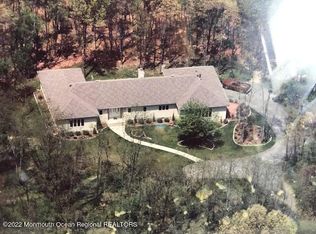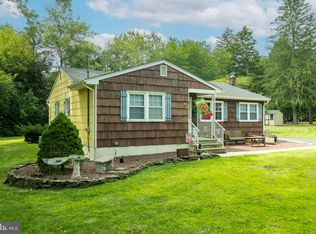Sold for $962,999
$962,999
830 Hulses Corner Road, Howell, NJ 07731
4beds
2,997sqft
Single Family Residence
Built in ----
1.76 Acres Lot
$980,900 Zestimate®
$321/sqft
$5,631 Estimated rent
Home value
$980,900
$902,000 - $1.07M
$5,631/mo
Zestimate® history
Loading...
Owner options
Explore your selling options
What's special
Nestled in a beautiful Howell Township neighborhood, this stunning new construction 4 bedroom, 3.5 bath home offers with walk out basement the perfect blend of privacy and luxury. Set on almost 1.8 acre, surrounded by mature trees, lush foliage and plenty of space to build a pool. The home features a stunning 2-story foyer and living room with fireplace a spacious open layout and elegant finishes throughout.
Chef's kitchen with waterfall island, pantry and spacious living and dining areas perfect for entertaining family & friends. The primary suite offers a spa-like bath with soaking tub, separate shower, and a generous walk-in closet. Quick access to 195 & Rt 9. New construction home is finished and move in ready
Zillow last checked: 8 hours ago
Listing updated: September 30, 2025 at 04:44am
Listed by:
Azuolas Seduikis 732-581-5711,
Brielle Realty
Bought with:
Melissa DeSantis, 0571006
Real Broker, LLC- Freehold
Source: MoreMLS,MLS#: 22516514
Facts & features
Interior
Bedrooms & bathrooms
- Bedrooms: 4
- Bathrooms: 4
- Full bathrooms: 3
- 1/2 bathrooms: 1
Bedroom
- Area: 210
- Dimensions: 17.5 x 12
Bedroom
- Area: 225
- Dimensions: 15 x 15
Bedroom
- Area: 225
- Dimensions: 15 x 15
Bathroom
- Area: 40
- Dimensions: 8 x 5
Bathroom
- Area: 81
- Dimensions: 13.5 x 6
Bathroom
- Area: 48.75
- Dimensions: 7.5 x 6.5
Other
- Area: 35310
- Dimensions: 22 x 1,605
Other
- Area: 114.75
- Dimensions: 13.5 x 8.5
Basement
- Area: 1218
- Dimensions: 42 x 29
Breakfast
- Area: 203.5
- Dimensions: 18.5 x 11
Dining room
- Area: 209.25
- Dimensions: 15.5 x 13.5
Foyer
- Area: 112.5
- Dimensions: 12.5 x 9
Kitchen
- Area: 268.25
- Dimensions: 18.5 x 14.5
Laundry
- Area: 39
- Dimensions: 6.5 x 6
Heating
- Natural Gas, 2 Zoned Heat
Cooling
- Central Air, 2 Zoned AC
Features
- Ceilings - 9Ft+ 1st Flr, Recessed Lighting
- Flooring: Concrete
- Basement: Ceilings - High,Full
- Attic: Pull Down Stairs
- Number of fireplaces: 1
Interior area
- Total structure area: 2,997
- Total interior livable area: 2,997 sqft
Property
Parking
- Total spaces: 2
- Parking features: Driveway, Off Street, Oversized
- Attached garage spaces: 2
- Has uncovered spaces: Yes
Features
- Stories: 3
Lot
- Size: 1.76 Acres
- Dimensions: 307 x 250
- Features: Back to Woods, Oversized
Details
- Parcel number: 210011000000016103
Construction
Type & style
- Home type: SingleFamily
- Architectural style: Custom,Colonial
- Property subtype: Single Family Residence
Materials
- Roof: Timberline
Condition
- New construction: Yes
Utilities & green energy
- Water: Well
Community & neighborhood
Location
- Region: Howell
- Subdivision: None
Price history
| Date | Event | Price |
|---|---|---|
| 9/25/2025 | Sold | $962,999-3.7%$321/sqft |
Source: | ||
| 7/21/2025 | Pending sale | $999,900$334/sqft |
Source: | ||
| 7/2/2025 | Price change | $999,900-13%$334/sqft |
Source: | ||
| 6/5/2025 | Listed for sale | $1,149,900+489.7%$384/sqft |
Source: | ||
| 10/4/2023 | Sold | $195,000$65/sqft |
Source: Public Record Report a problem | ||
Public tax history
| Year | Property taxes | Tax assessment |
|---|---|---|
| 2025 | $3,466 +504.8% | $202,600 +504.8% |
| 2024 | $573 +6.2% | $33,500 +15.5% |
| 2023 | $540 -2.8% | $29,000 +9.4% |
Find assessor info on the county website
Neighborhood: 07731
Nearby schools
GreatSchools rating
- NALand O'Pines Elementary SchoolGrades: PK-2Distance: 1.7 mi
- 6/10Howell Twp M S NorthGrades: 6-8Distance: 4.4 mi
- 5/10Freehold Twp High SchoolGrades: 9-12Distance: 4.6 mi
Get a cash offer in 3 minutes
Find out how much your home could sell for in as little as 3 minutes with a no-obligation cash offer.
Estimated market value$980,900
Get a cash offer in 3 minutes
Find out how much your home could sell for in as little as 3 minutes with a no-obligation cash offer.
Estimated market value
$980,900



