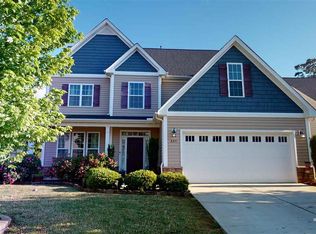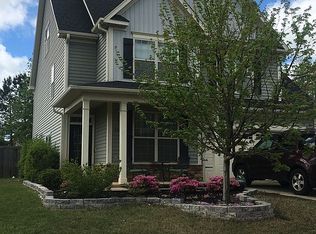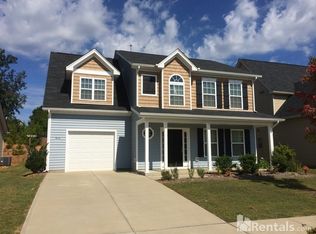BRING ALL OFFERS-Job Relocation! Pristine 5 BR, 4 BA home in well sought after neighborhood. 1st Floor Bedroom/mother-in-law suite w/Full Bath. NEW ROOF 11/2017 Hdwds throughout 1st flr. Master w/sitting area, luxurious bath w/dual vanity sep. tub & shower, and HUGE walk-in Closet. Finished 3rd floor w/5th bedroom & 4th full bath. Additional features include: Whole house water filter, Irrigation system, Security System, Screen porch, large flat and fenced partially wooded lot. Community POOL!
This property is off market, which means it's not currently listed for sale or rent on Zillow. This may be different from what's available on other websites or public sources.


