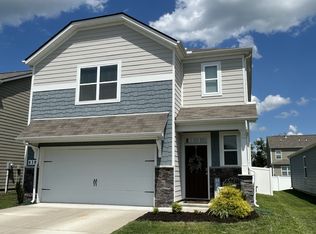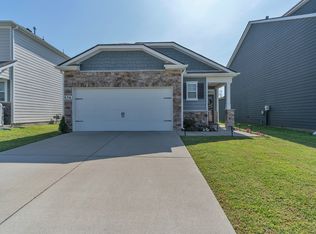Closed
$370,000
830 Long Leaf Rd, Lebanon, TN 37087
4beds
1,958sqft
Single Family Residence, Residential
Built in 2020
6,098.4 Square Feet Lot
$365,500 Zestimate®
$189/sqft
$2,077 Estimated rent
Home value
$365,500
$344,000 - $391,000
$2,077/mo
Zestimate® history
Loading...
Owner options
Explore your selling options
What's special
PRICE UNDER APPRAISAL! Welcome to 830 Long Leaf Rd, nestled in the sought-after Villages of Hunters Point. This beautifully maintained home offers an open floor plan with seamless flow from the great room to the kitchen and dining area--perfect for entertaining and everyday living. The kitchen features bright white cabinetry, granite countertops, a huge shelved pantry, and stainless steel appliances, making it warm and functional space for family meals that easily extend out to the private patio. Upstairs, you'll find the spacious primary ensuite, a convenient laundry room, and three additional bedrooms, offering plenty of space for everyone. Located in a welcoming community with a pool, playground, picnic area, and sidewalks, this home is ready for family to move in just in time for the new school year.
Zillow last checked: 8 hours ago
Listing updated: October 01, 2025 at 04:10am
Listing Provided by:
Annette Bratcher 615-456-1658,
Annette Bratcher Real Estate
Bought with:
Mona Wilson, 283014
RE/MAX Homes And Estates
Source: RealTracs MLS as distributed by MLS GRID,MLS#: 2925483
Facts & features
Interior
Bedrooms & bathrooms
- Bedrooms: 4
- Bathrooms: 3
- Full bathrooms: 2
- 1/2 bathrooms: 1
Heating
- Central, Electric
Cooling
- Ceiling Fan(s), Central Air, Electric
Appliances
- Included: Electric Range, Dishwasher, Ice Maker, Microwave, Refrigerator, Stainless Steel Appliance(s)
- Laundry: Electric Dryer Hookup, Washer Hookup
Features
- Ceiling Fan(s), Entrance Foyer, Open Floorplan, Pantry, Smart Thermostat, Walk-In Closet(s), High Speed Internet, Kitchen Island
- Flooring: Carpet, Laminate
- Basement: Other
Interior area
- Total structure area: 1,958
- Total interior livable area: 1,958 sqft
- Finished area above ground: 1,958
Property
Parking
- Total spaces: 2
- Parking features: Garage Door Opener, Garage Faces Front
- Attached garage spaces: 2
Features
- Levels: One
- Stories: 2
- Patio & porch: Patio
- Pool features: Association
Lot
- Size: 6,098 sqft
- Features: Corner Lot, Level
- Topography: Corner Lot,Level
Details
- Parcel number: 059A C 01600 000
- Special conditions: Standard
- Other equipment: Air Purifier
Construction
Type & style
- Home type: SingleFamily
- Architectural style: Traditional
- Property subtype: Single Family Residence, Residential
Materials
- Brick
- Roof: Asphalt
Condition
- New construction: No
- Year built: 2020
Utilities & green energy
- Sewer: Public Sewer
- Water: Public
- Utilities for property: Electricity Available, Water Available, Cable Connected, Underground Utilities
Community & neighborhood
Security
- Security features: Smoke Detector(s)
Location
- Region: Lebanon
- Subdivision: Villages Of Hunters Point Ph3a & 3b
HOA & financial
HOA
- Has HOA: Yes
- HOA fee: $138 quarterly
- Amenities included: Pool, Sidewalks, Tennis Court(s), Underground Utilities
- Services included: Recreation Facilities
- Second HOA fee: $450 one time
Price history
| Date | Event | Price |
|---|---|---|
| 9/30/2025 | Sold | $370,000-2.6%$189/sqft |
Source: | ||
| 9/18/2025 | Pending sale | $379,900$194/sqft |
Source: | ||
| 9/12/2025 | Contingent | $379,900$194/sqft |
Source: | ||
| 8/15/2025 | Price change | $379,900-2.6%$194/sqft |
Source: | ||
| 7/9/2025 | Listed for sale | $389,900+43.3%$199/sqft |
Source: | ||
Public tax history
| Year | Property taxes | Tax assessment |
|---|---|---|
| 2024 | $1,991 | $68,850 |
| 2023 | $1,991 | $68,850 |
| 2022 | $1,991 | $68,850 |
Find assessor info on the county website
Neighborhood: 37087
Nearby schools
GreatSchools rating
- 5/10Sam Houston Elementary SchoolGrades: PK-5Distance: 0.6 mi
- 6/10Walter J. Baird Middle SchoolGrades: 6-8Distance: 1.2 mi
Schools provided by the listing agent
- Elementary: Sam Houston Elementary
- Middle: Walter J. Baird Middle School
- High: Lebanon High School
Source: RealTracs MLS as distributed by MLS GRID. This data may not be complete. We recommend contacting the local school district to confirm school assignments for this home.
Get a cash offer in 3 minutes
Find out how much your home could sell for in as little as 3 minutes with a no-obligation cash offer.
Estimated market value$365,500
Get a cash offer in 3 minutes
Find out how much your home could sell for in as little as 3 minutes with a no-obligation cash offer.
Estimated market value
$365,500

