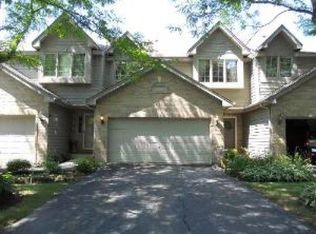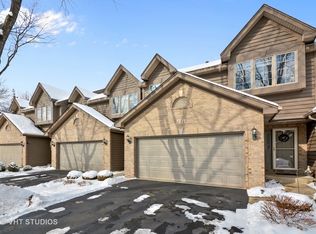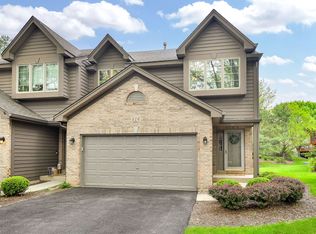Closed
$319,900
830 Millcreek Cir, Elgin, IL 60123
2beds
1,725sqft
Townhouse, Single Family Residence
Built in 1994
1,960 Square Feet Lot
$323,100 Zestimate®
$185/sqft
$2,227 Estimated rent
Home value
$323,100
$294,000 - $355,000
$2,227/mo
Zestimate® history
Loading...
Owner options
Explore your selling options
What's special
Stylishly Updated Home with Modern Comforts! This beautifully upgraded home offers thoughtfully designed spaces and updates throughout-all within the last 4 years. Located near I-90, shopping, and dining! ****** MAIN LIVING AREAS: Whole-house painted along with new Modern Lifeproof Vynal Florring and Plush Carpeting. 2 fireplaces: one gas & wood-burning in the Living Room, and one electric fireplace in the family room with remote. Skylights, lighted ceiling fans, and built-in Surround Sound Satellite Speakers enhance the ambiance. ****** KITCHEN Quartz countertops and Frigidaire Stainless Steel appliances. Oak cabinets with over-the-cabinet lighting. Moen 3 1/4 HP professional-grade garbage disposal. ****** PRIMARY BEDROOM Lighted Ceiling Fan, Wall Mounted TV, Bay Window, Luxurious on-suite with whirlpool tub, double vanity, separate shower, and private toilet. Large walk-in closet and additional storage space. ****** 2 FULL BATHROOMS Fully updated with modern finishes. ****** LAUNDRY ROOM Cabinets and Samsung washer & dryer included. ****** OUTDOOR Balcony off of Kitchen & Living Room and Patio off of Lower Level perfect for entertaining or relaxing. ****** Smart & Efficient Features 18-month-old water heater, furnace & A/C from 2015. Nest Thermostat and smart outdoor switches. Don't miss this move-in-ready gem blending updates, tech, and location in one incredible package!
Zillow last checked: 8 hours ago
Listing updated: September 02, 2025 at 10:21am
Listing courtesy of:
Rosa Wayda 630-774-2396,
Executive Realty Group LLC
Bought with:
Kyla Martensen
Coldwell Banker Realty
Source: MRED as distributed by MLS GRID,MLS#: 12405256
Facts & features
Interior
Bedrooms & bathrooms
- Bedrooms: 2
- Bathrooms: 2
- Full bathrooms: 2
Primary bedroom
- Features: Flooring (Carpet), Window Treatments (Bay Window(s), Blinds, Curtains/Drapes), Bathroom (Full)
- Level: Second
- Area: 216 Square Feet
- Dimensions: 18X12
Bedroom 2
- Level: Lower
- Area: 160 Square Feet
- Dimensions: 16X10
Family room
- Features: Flooring (Vinyl)
- Level: Lower
- Area: 210 Square Feet
- Dimensions: 15X14
Kitchen
- Features: Flooring (Vinyl)
- Level: Main
- Area: 190 Square Feet
- Dimensions: 19X10
Laundry
- Features: Flooring (Ceramic Tile)
- Level: Lower
- Area: 63 Square Feet
- Dimensions: 9X7
Living room
- Features: Flooring (Vinyl)
- Level: Main
- Area: 225 Square Feet
- Dimensions: 15X15
Loft
- Features: Flooring (Carpet)
- Level: Second
- Area: 105 Square Feet
- Dimensions: 15X7
Heating
- Natural Gas, Forced Air
Cooling
- Central Air
Appliances
- Laundry: In Unit
Features
- Vaulted Ceiling(s), Granite Counters
- Flooring: Laminate
- Windows: Skylight(s), Drapes
- Basement: Finished,Full
- Number of fireplaces: 2
- Fireplace features: Gas Log, Family Room, Living Room
Interior area
- Total structure area: 0
- Total interior livable area: 1,725 sqft
Property
Parking
- Total spaces: 2
- Parking features: Garage Door Opener, On Site, Attached, Garage
- Attached garage spaces: 2
- Has uncovered spaces: Yes
Accessibility
- Accessibility features: No Disability Access
Features
- Exterior features: Balcony
Lot
- Size: 1,960 sqft
- Dimensions: 70X28
- Features: Common Grounds, Landscaped
Details
- Parcel number: 0609127054
- Special conditions: None
Construction
Type & style
- Home type: Townhouse
- Property subtype: Townhouse, Single Family Residence
Materials
- Brick, Cedar
Condition
- New construction: No
- Year built: 1994
Utilities & green energy
- Sewer: Public Sewer
- Water: Public
Community & neighborhood
Community
- Community features: Sidewalks
Location
- Region: Elgin
HOA & financial
HOA
- Has HOA: Yes
- HOA fee: $290 monthly
- Services included: Insurance, Exterior Maintenance, Lawn Care, Snow Removal, Other
Other
Other facts
- Listing terms: Conventional
- Ownership: Fee Simple w/ HO Assn.
Price history
| Date | Event | Price |
|---|---|---|
| 8/28/2025 | Sold | $319,900$185/sqft |
Source: | ||
| 8/19/2025 | Contingent | $319,900$185/sqft |
Source: | ||
| 8/6/2025 | Price change | $319,900-1.6%$185/sqft |
Source: | ||
| 7/25/2025 | Price change | $325,000-1.5%$188/sqft |
Source: | ||
| 6/28/2025 | Listed for sale | $329,900$191/sqft |
Source: | ||
Public tax history
| Year | Property taxes | Tax assessment |
|---|---|---|
| 2024 | $4,932 +6.9% | $77,622 +10.7% |
| 2023 | $4,614 +0.5% | $70,125 +9.7% |
| 2022 | $4,591 +5.5% | $63,941 +7% |
Find assessor info on the county website
Neighborhood: Valley Creek
Nearby schools
GreatSchools rating
- 3/10Creekside Elementary SchoolGrades: PK-6Distance: 0.7 mi
- 2/10Kimball Middle SchoolGrades: 7-8Distance: 1.4 mi
- 2/10Larkin High SchoolGrades: 9-12Distance: 1.9 mi
Schools provided by the listing agent
- Elementary: Creekside Elementary School
- Middle: Kimball Middle School
- High: Larkin High School
- District: 46
Source: MRED as distributed by MLS GRID. This data may not be complete. We recommend contacting the local school district to confirm school assignments for this home.

Get pre-qualified for a loan
At Zillow Home Loans, we can pre-qualify you in as little as 5 minutes with no impact to your credit score.An equal housing lender. NMLS #10287.
Sell for more on Zillow
Get a free Zillow Showcase℠ listing and you could sell for .
$323,100
2% more+ $6,462
With Zillow Showcase(estimated)
$329,562

