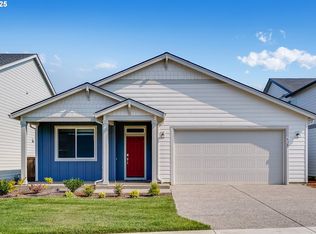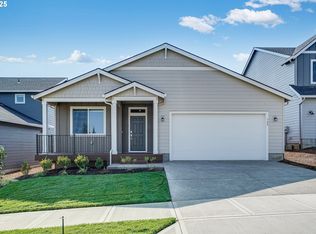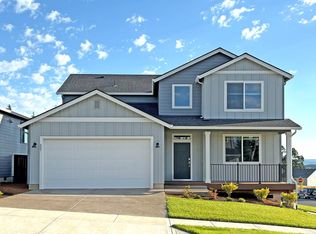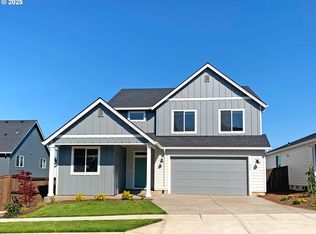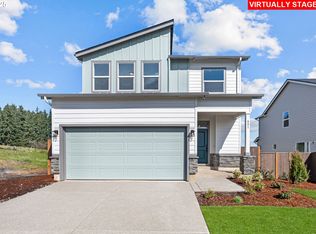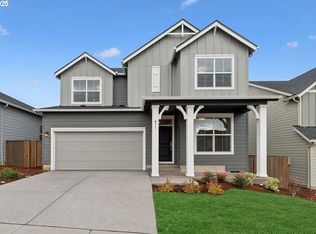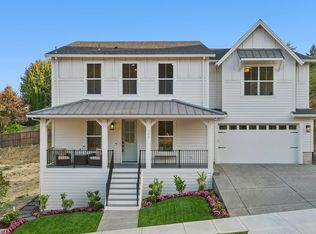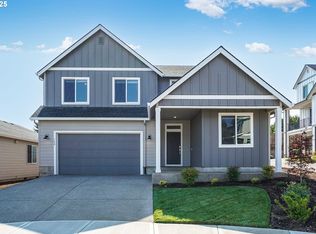The main level features den/5th bedroom, full bath, raised gas fireplace and wood box beam mantel in great room, an owner’s entry and an accommodating dining area. Gourmet kitchen w/quartz slab countertops and undermount sinks in kitchen & baths. Mission alder cabinetry in ginger stain, a walk-in pantry and stainless-steel Whirlpool appliances including 5-burner gas cooktop, wall oven, wall microwave, dishwasher, and chimney hood vent. Upstairs you will enjoy an expansive primary suite with generous walk-in closet and adjoining bath with all tile shower and soaking tub plus 3 additional bedrooms and a large bonus room. Front and rear landscaping, fenced with gate, sprinkler system on timer. Earth Advantage Certified! Builder incentive available!
Pending
Price cut: $5K (9/18)
$684,882
830 Misty Ln, Forest Grove, OR 97116
5beds
2,895sqft
Est.:
Residential, Single Family Residence
Built in 2025
-- sqft lot
$-- Zestimate®
$237/sqft
$70/mo HOA
What's special
Raised gas fireplaceLarge bonus roomFenced with gateSprinkler system on timerExpansive primary suiteGourmet kitchenWood box beam mantel
- 211 days |
- 41 |
- 1 |
Zillow last checked: 8 hours ago
Listing updated: December 10, 2025 at 04:48am
Listed by:
Gary Cook 503-746-6215,
Stone Bridge Realty, Inc
Source: RMLS (OR),MLS#: 486229765
Facts & features
Interior
Bedrooms & bathrooms
- Bedrooms: 5
- Bathrooms: 3
- Full bathrooms: 3
- Main level bathrooms: 1
Rooms
- Room types: Bedroom 4, Bonus Room, Den, Bedroom 2, Bedroom 3, Dining Room, Family Room, Kitchen, Living Room, Primary Bedroom
Primary bedroom
- Level: Upper
- Area: 240
- Dimensions: 16 x 15
Bedroom 2
- Level: Upper
- Area: 100
- Dimensions: 10 x 10
Bedroom 3
- Level: Upper
- Area: 110
- Dimensions: 10 x 11
Bedroom 4
- Level: Upper
- Area: 110
- Dimensions: 10 x 11
Dining room
- Level: Main
- Area: 150
- Dimensions: 10 x 15
Kitchen
- Level: Main
Heating
- Forced Air 95 Plus
Cooling
- Central Air
Appliances
- Included: Built In Oven, Cooktop, Dishwasher, ENERGY STAR Qualified Appliances, Gas Appliances, Microwave, Range Hood, Stainless Steel Appliance(s), Tankless Water Heater
Features
- Quartz, Soaking Tub, Kitchen Island, Pantry, Tile
- Flooring: Tile, Wall to Wall Carpet
- Windows: Double Pane Windows, Vinyl Frames
- Number of fireplaces: 1
- Fireplace features: Gas, Insert
Interior area
- Total structure area: 2,895
- Total interior livable area: 2,895 sqft
Video & virtual tour
Property
Parking
- Total spaces: 2
- Parking features: Driveway, Garage Door Opener, Attached, Extra Deep Garage
- Attached garage spaces: 2
- Has uncovered spaces: Yes
Accessibility
- Accessibility features: Garage On Main, Main Floor Bedroom Bath, Natural Lighting, Parking, Accessibility
Features
- Levels: Two
- Stories: 2
- Patio & porch: Covered Deck, Porch
- Exterior features: Gas Hookup, Yard
- Fencing: Fenced
- Has view: Yes
- View description: Territorial
Lot
- Features: Sprinkler, SqFt 5000 to 6999
Details
- Additional structures: GasHookup
- Parcel number: New Construction
Construction
Type & style
- Home type: SingleFamily
- Property subtype: Residential, Single Family Residence
Materials
- Cement Siding
- Foundation: Concrete Perimeter, Pillar/Post/Pier, Stem Wall
- Roof: Composition
Condition
- New Construction
- New construction: Yes
- Year built: 2025
Details
- Warranty included: Yes
Utilities & green energy
- Gas: Gas Hookup, Gas
- Sewer: Public Sewer
- Water: Public
- Utilities for property: Cable Connected, Other Internet Service
Green energy
- Indoor air quality: Lo VOC Material
Community & HOA
Community
- Subdivision: Parkview Terrace
HOA
- Has HOA: Yes
- HOA fee: $70 monthly
Location
- Region: Forest Grove
Financial & listing details
- Price per square foot: $237/sqft
- Date on market: 3/29/2025
- Cumulative days on market: 211 days
- Listing terms: Call Listing Agent,Cash,Conventional,VA Loan
- Road surface type: Paved
Estimated market value
Not available
Estimated sales range
Not available
Not available
Price history
Price history
| Date | Event | Price |
|---|---|---|
| 10/21/2025 | Pending sale | $684,882$237/sqft |
Source: | ||
| 9/18/2025 | Price change | $684,882-0.7%$237/sqft |
Source: | ||
| 9/11/2025 | Price change | $689,882-1.4%$238/sqft |
Source: | ||
| 9/3/2025 | Price change | $699,882-1.4%$242/sqft |
Source: | ||
| 8/21/2025 | Price change | $709,882-2.7%$245/sqft |
Source: | ||
Public tax history
Public tax history
Tax history is unavailable.BuyAbility℠ payment
Est. payment
$4,078/mo
Principal & interest
$3306
Property taxes
$462
Other costs
$310
Climate risks
Neighborhood: 97116
Nearby schools
GreatSchools rating
- 5/10Harvey Clarke Elementary SchoolGrades: K-4Distance: 0.9 mi
- 3/10Neil Armstrong Middle SchoolGrades: 7-8Distance: 3.1 mi
- 8/10Forest Grove High SchoolGrades: 9-12Distance: 0.6 mi
Schools provided by the listing agent
- Elementary: Harvey Clark,Tom Mccall
- Middle: Neil Armstrong
- High: Forest Grove
Source: RMLS (OR). This data may not be complete. We recommend contacting the local school district to confirm school assignments for this home.
- Loading
