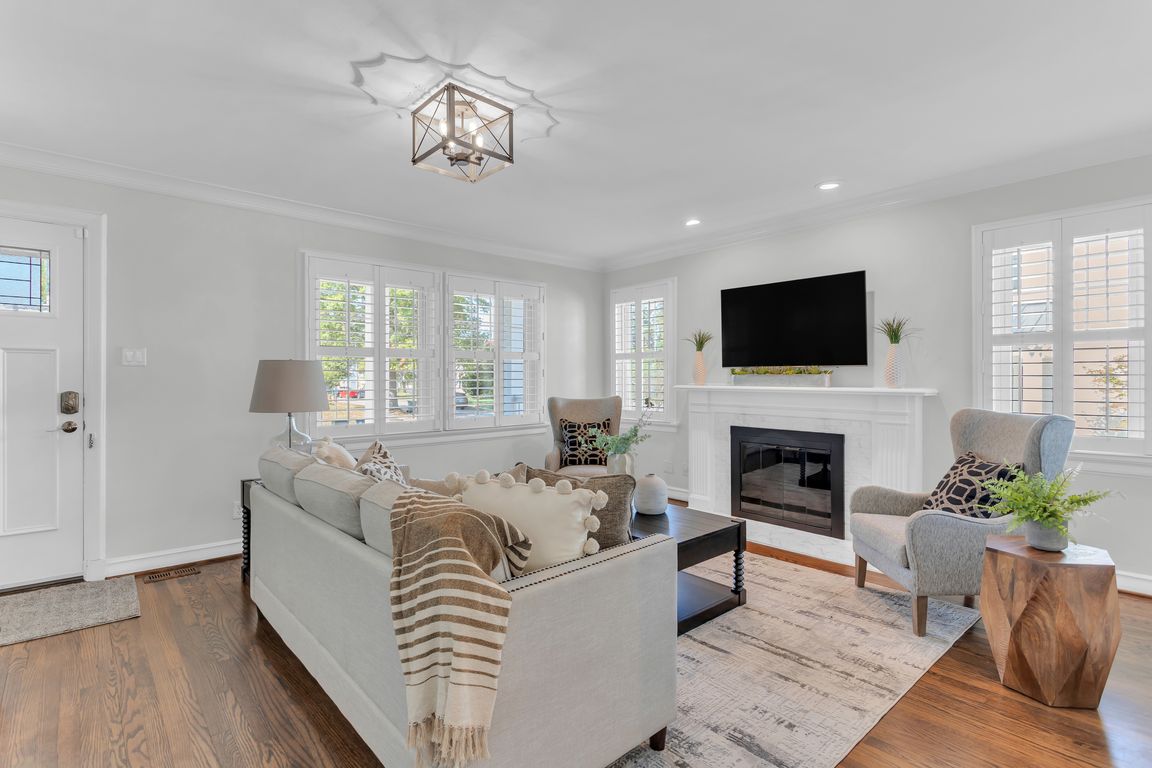Open: Thu 4pm-6pm

Coming soon
$625,000
4beds
1,981sqft
830 N Clay Ave, Saint Louis, MO 63122
4beds
1,981sqft
Single family residence
Built in 1938
10,201 sqft
2 Attached garage spaces
$315 price/sqft
What's special
Charming 1.5-Story Home in Prime Kirkwood Location! Fall in love with this beautifully updated 4-bedroom home nestled in one of Kirkwood’s most desirable neighborhoods! With irresistible curb appeal, a welcoming front porch, long driveway, and detached 2-car garage, this home offers timeless charm and modern convenience. Step inside to find ...
- 18 hours |
- 1,504 |
- 75 |
Source: MARIS,MLS#: 25064573 Originating MLS: St. Louis Association of REALTORS
Originating MLS: St. Louis Association of REALTORS
Travel times
Family Room
Kitchen
Dining Room
Zillow last checked: 7 hours ago
Listing updated: 16 hours ago
Listing Provided by:
Daniel W Swanson 314-409-2313,
RE/MAX Results,
Heather Swanson 314-369-4663,
RE/MAX Results
Source: MARIS,MLS#: 25064573 Originating MLS: St. Louis Association of REALTORS
Originating MLS: St. Louis Association of REALTORS
Facts & features
Interior
Bedrooms & bathrooms
- Bedrooms: 4
- Bathrooms: 3
- Full bathrooms: 2
- 1/2 bathrooms: 1
- Main level bathrooms: 2
- Main level bedrooms: 2
Primary bedroom
- Features: Floor Covering: Wood
- Level: Main
- Area: 299
- Dimensions: 13x23
Bedroom 2
- Features: Floor Covering: Wood
- Level: Main
- Area: 182
- Dimensions: 13x14
Bedroom 3
- Features: Floor Covering: Carpeting
- Level: Upper
- Area: 154
- Dimensions: 14x11
Bedroom 4
- Features: Floor Covering: Carpeting
- Level: Upper
- Area: 210
- Dimensions: 15x14
Dining room
- Features: Floor Covering: Wood
- Level: Main
- Area: 99
- Dimensions: 11x9
Family room
- Features: Floor Covering: Wood
- Level: Main
- Area: 180
- Dimensions: 15x12
Kitchen
- Features: Floor Covering: Wood
- Level: Main
- Area: 195
- Dimensions: 15x13
Living room
- Features: Floor Covering: Wood
- Level: Main
- Area: 238
- Dimensions: 17x14
Heating
- Forced Air, Natural Gas, Zoned
Cooling
- Ceiling Fan(s), Central Air, Electric
Appliances
- Included: Dishwasher, Disposal, Microwave, Gas Oven, Gas Range, Refrigerator
- Laundry: Main Level
Features
- Breakfast Bar, Breakfast Room, Custom Cabinetry, Granite Counters, Kitchen Island, Open Floorplan, Pantry, Walk-In Closet(s)
- Doors: Panel Door(s), Sliding Doors, Storm Door(s)
- Windows: Bay Window(s), Insulated Windows, Tilt-In Windows
- Basement: Concrete,Full,Unfinished
- Number of fireplaces: 1
- Fireplace features: Living Room, Wood Burning
Interior area
- Total structure area: 1,981
- Total interior livable area: 1,981 sqft
- Finished area above ground: 1,981
Video & virtual tour
Property
Parking
- Total spaces: 2
- Parking features: Detached, Garage, Off Street
- Attached garage spaces: 2
Features
- Levels: One and One Half
- Patio & porch: Front Porch
- Pool features: None
- Fencing: Back Yard,Vinyl
Lot
- Size: 10,201.75 Square Feet
- Dimensions: 62 x 171
- Features: Level
Details
- Parcel number: 22M120061
- Special conditions: Standard
Construction
Type & style
- Home type: SingleFamily
- Architectural style: Craftsman,Other
- Property subtype: Single Family Residence
Materials
- Vinyl Siding
Condition
- Year built: 1938
Utilities & green energy
- Electric: Ameren
- Sewer: Public Sewer
- Water: Public
- Utilities for property: Electricity Connected, Natural Gas Connected, Sewer Connected, Water Connected
Community & HOA
Community
- Subdivision: Martha Mc Knight Sub
HOA
- Has HOA: No
- HOA name: NA
Location
- Region: Saint Louis
Financial & listing details
- Price per square foot: $315/sqft
- Tax assessed value: $468,300
- Annual tax amount: $5,585
- Date on market: 10/19/2025
- Listing terms: Cash,Conventional,FHA,VA Loan
- Electric utility on property: Yes