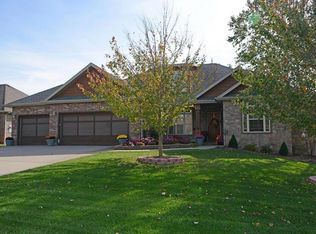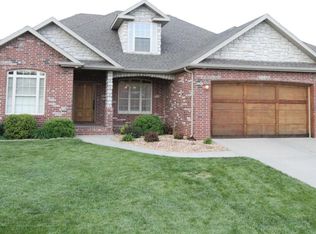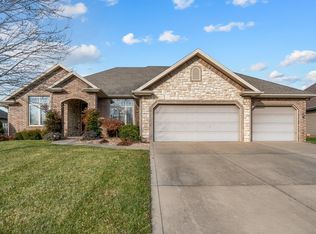Beautiful home tucked in the back of Pearson Meadows subdivision. Located in East Springfield walking distance to Hickory Hills elementary/middle school. This home has so much to offer - NEW ROOF & gutters, new flooring on 1st floor, crown molding, gas fireplace, beautiful white kitchen, granite counters with built in appliances. Through the front doors you will find a foyer, formal dining room along with an open concept kitchen, dining, and living room. Master bath offers tub, walk in shower, and walk in closet. Zoned heating and air, privacy fenced yard on a large corner lot with inground sprinklers and deck.
This property is off market, which means it's not currently listed for sale or rent on Zillow. This may be different from what's available on other websites or public sources.


