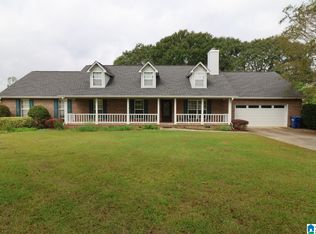Southern Living Dream Home on Logan Martin Lake! Enjoy beautiful lake views from most every room of this gorgeous custom built home. Your family will gather in this kitchen which features a huge island with Silestone quartz countertops, ceiling height cabinets, copper lighting and faucet, and a relaxing keeping room connecting a screened in deck and a grilling deck. Main level master bedroom has a gas fireplace and a marble master bath. Top level of home has either 3 or 4 bedrooms with 2 full baths and an extra bonus room or playroom. Full finished daylight basement is made for fun & entertaining. See through fireplace connects recreation & family rooms which both overlook beautiful heated swimming pool. This home has hardwood flooring, wood trim throughout, tankless water heater, new A/C units, storm shelter, and much more! Outside this 1.70 acre lot in Pine Harbor has 128' of water frontage with an amazing pier/boathouse.
This property is off market, which means it's not currently listed for sale or rent on Zillow. This may be different from what's available on other websites or public sources.
