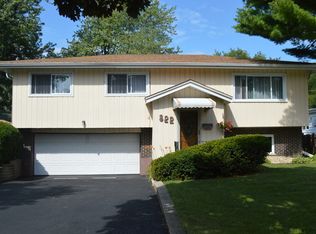Closed
$360,000
830 S Harvard Ave, Addison, IL 60101
3beds
1,092sqft
Single Family Residence
Built in 1964
8,840 Square Feet Lot
$398,100 Zestimate®
$330/sqft
$2,703 Estimated rent
Home value
$398,100
$378,000 - $418,000
$2,703/mo
Zestimate® history
Loading...
Owner options
Explore your selling options
What's special
Lovingly cared for Split Level on quiet residential street. This home is immaculate with hardwood floors in living room, freshly painted first floor and lower level. Updated fiberglass windows, with 2 bay windows, one in living room and one in the kitchen. Eat in kitchen with room for a table. Large Family room with wood burning fireplace. Three bedrooms on a quiet 2nd floor with hardwood floors. New roof 2019. Furnace and Central Air new in 2022. Professionally landscaped, fenced yard with patio and shed. Two car detached garage.
Zillow last checked: 8 hours ago
Listing updated: May 30, 2023 at 01:03am
Listing courtesy of:
Mary Reedy O'Connor 630-629-0016,
J.W. Reedy Realty
Bought with:
Frank Granata
The Agency X
Source: MRED as distributed by MLS GRID,MLS#: 11762919
Facts & features
Interior
Bedrooms & bathrooms
- Bedrooms: 3
- Bathrooms: 2
- Full bathrooms: 2
Primary bedroom
- Features: Flooring (Hardwood), Window Treatments (All)
- Level: Second
- Area: 150 Square Feet
- Dimensions: 10X15
Bedroom 2
- Features: Flooring (Hardwood), Window Treatments (All)
- Level: Second
- Area: 140 Square Feet
- Dimensions: 10X14
Bedroom 3
- Features: Flooring (Hardwood), Window Treatments (All)
- Level: Second
- Area: 110 Square Feet
- Dimensions: 10X11
Family room
- Features: Flooring (Carpet)
- Level: Lower
- Area: 299 Square Feet
- Dimensions: 13X23
Kitchen
- Features: Kitchen (Eating Area-Table Space), Flooring (Ceramic Tile)
- Level: Main
- Area: 190 Square Feet
- Dimensions: 10X19
Laundry
- Features: Flooring (Other)
- Level: Lower
- Area: 105 Square Feet
- Dimensions: 15X7
Living room
- Features: Flooring (Hardwood)
- Level: Main
- Area: 285 Square Feet
- Dimensions: 15X19
Heating
- Natural Gas
Cooling
- Central Air
Appliances
- Included: Range, Microwave, Dishwasher, Refrigerator, Washer, Dryer
- Laundry: None
Features
- Flooring: Hardwood
- Basement: Finished,Crawl Space,Partial
- Number of fireplaces: 1
- Fireplace features: Wood Burning, Family Room
Interior area
- Total structure area: 1,692
- Total interior livable area: 1,092 sqft
Property
Parking
- Total spaces: 2
- Parking features: Asphalt, Garage Door Opener, On Site, Garage Owned, Detached, Garage
- Garage spaces: 2
- Has uncovered spaces: Yes
Accessibility
- Accessibility features: No Disability Access
Features
- Levels: Bi-Level
- Patio & porch: Patio
Lot
- Size: 8,840 sqft
- Dimensions: 65X136
Details
- Additional structures: Shed(s)
- Parcel number: 0333403022
- Special conditions: None
Construction
Type & style
- Home type: SingleFamily
- Architectural style: Bi-Level
- Property subtype: Single Family Residence
Materials
- Vinyl Siding, Brick
- Roof: Asphalt
Condition
- New construction: No
- Year built: 1964
Utilities & green energy
- Electric: Fuses
- Sewer: Public Sewer
- Water: Lake Michigan
Community & neighborhood
Community
- Community features: Curbs, Sidewalks
Location
- Region: Addison
Other
Other facts
- Listing terms: Conventional
- Ownership: Fee Simple
Price history
| Date | Event | Price |
|---|---|---|
| 5/22/2023 | Sold | $360,000+0.3%$330/sqft |
Source: | ||
| 4/19/2023 | Listed for sale | $359,000+160.1%$329/sqft |
Source: | ||
| 3/14/1994 | Sold | $138,000$126/sqft |
Source: Public Record | ||
Public tax history
| Year | Property taxes | Tax assessment |
|---|---|---|
| 2023 | $5,218 +1.8% | $86,880 +7.8% |
| 2022 | $5,124 +4.8% | $80,570 +4.4% |
| 2021 | $4,888 +3.3% | $77,180 +4.4% |
Find assessor info on the county website
Neighborhood: 60101
Nearby schools
GreatSchools rating
- 7/10Ardmore Elementary SchoolGrades: K-5Distance: 0.3 mi
- 6/10Indian Trail Jr High SchoolGrades: 6-8Distance: 2.3 mi
- 8/10Addison Trail High SchoolGrades: 9-12Distance: 2.3 mi
Schools provided by the listing agent
- Elementary: Ardmore Elementary School
- Middle: Indian Trail Junior High School
- High: Addison Trail High School
- District: 4
Source: MRED as distributed by MLS GRID. This data may not be complete. We recommend contacting the local school district to confirm school assignments for this home.

Get pre-qualified for a loan
At Zillow Home Loans, we can pre-qualify you in as little as 5 minutes with no impact to your credit score.An equal housing lender. NMLS #10287.
Sell for more on Zillow
Get a free Zillow Showcase℠ listing and you could sell for .
$398,100
2% more+ $7,962
With Zillow Showcase(estimated)
$406,062