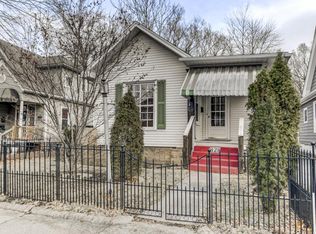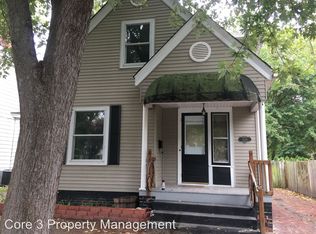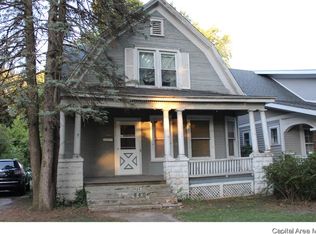Sold for $155,900 on 09/26/25
$155,900
830 S Macarthur Blvd, Springfield, IL 62704
3beds
1,820sqft
Single Family Residence, Residential
Built in ----
6,056 Square Feet Lot
$157,600 Zestimate®
$86/sqft
$1,692 Estimated rent
Home value
$157,600
$143,000 - $173,000
$1,692/mo
Zestimate® history
Loading...
Owner options
Explore your selling options
What's special
COMING SOON! A nicely updated 3 bedroom 2 bath home located one block from Washington Park! This charming home is presently being used as an Airbnb and is move-in ready. Eat-in kitchen & formal dining room. One bedroom, one full bath& laundry all on the main floor! It includes a 1.5 car detached garage with a ceiling fan and convenient alley access. An extra parking slab in the front of the home. WH 2021, Furnace 2022. Square footage believed to be accurate but not warranted.
Zillow last checked: 8 hours ago
Listing updated: September 27, 2025 at 01:01pm
Listed by:
Jerry George Pref:217-638-1360,
The Real Estate Group, Inc.
Bought with:
Lisa LaRue, 475146680
RE/MAX Professionals
Source: RMLS Alliance,MLS#: CA1038233 Originating MLS: Capital Area Association of Realtors
Originating MLS: Capital Area Association of Realtors

Facts & features
Interior
Bedrooms & bathrooms
- Bedrooms: 3
- Bathrooms: 2
- Full bathrooms: 2
Bedroom 1
- Level: Upper
- Dimensions: 18ft 1in x 13ft 2in
Bedroom 2
- Level: Upper
- Dimensions: 13ft 7in x 8ft 5in
Bedroom 3
- Level: Main
- Dimensions: 13ft 9in x 8ft 4in
Other
- Level: Main
- Dimensions: 14ft 11in x 12ft 1in
Additional room
- Description: Upper Level - Full Bathrm
- Level: Upper
- Dimensions: 7ft 5in x 8ft 3in
Additional room 2
- Description: Main Level - Full Bathrm
- Level: Main
- Dimensions: 10ft 4in x 4ft 3in
Kitchen
- Level: Main
- Dimensions: 14ft 1in x 11ft 5in
Living room
- Level: Main
- Dimensions: 14ft 11in x 15ft 2in
Main level
- Area: 1040
Upper level
- Area: 780
Heating
- Forced Air
Cooling
- Central Air
Appliances
- Included: Dryer, Microwave, Range, Refrigerator, Washer, Gas Water Heater
Features
- Ceiling Fan(s)
- Windows: Window Treatments
- Basement: Partial,Unfinished
Interior area
- Total structure area: 1,820
- Total interior livable area: 1,820 sqft
Property
Parking
- Total spaces: 1
- Parking features: Detached, Parking Pad
- Garage spaces: 1
- Has uncovered spaces: Yes
- Details: Number Of Garage Remotes: 0
Features
- Levels: Two
Lot
- Size: 6,056 sqft
- Dimensions: 40 x 151.40
- Features: Level
Details
- Parcel number: 1433.0326008
Construction
Type & style
- Home type: SingleFamily
- Property subtype: Single Family Residence, Residential
Materials
- Frame
- Foundation: Brick/Mortar
- Roof: Shingle
Condition
- New construction: No
Utilities & green energy
- Sewer: Public Sewer
- Water: Public
Community & neighborhood
Location
- Region: Springfield
- Subdivision: None
Other
Other facts
- Road surface type: Paved
Price history
| Date | Event | Price |
|---|---|---|
| 9/26/2025 | Sold | $155,900-10.9%$86/sqft |
Source: | ||
| 9/10/2025 | Pending sale | $175,000$96/sqft |
Source: | ||
| 8/12/2025 | Listed for sale | $175,000+62%$96/sqft |
Source: | ||
| 4/25/2022 | Sold | $108,000-1.8%$59/sqft |
Source: Public Record | ||
| 3/23/2022 | Pending sale | $110,000$60/sqft |
Source: Owner | ||
Public tax history
| Year | Property taxes | Tax assessment |
|---|---|---|
| 2024 | $2,709 +4% | $32,254 +9.5% |
| 2023 | $2,605 +4% | $29,461 +5.4% |
| 2022 | $2,504 +80.6% | $27,946 +30.6% |
Find assessor info on the county website
Neighborhood: Historic West Side
Nearby schools
GreatSchools rating
- 2/10Elizabeth Graham Elementary SchoolGrades: K-5Distance: 0.2 mi
- 3/10Benjamin Franklin Middle SchoolGrades: 6-8Distance: 1.4 mi
- 7/10Springfield High SchoolGrades: 9-12Distance: 0.6 mi
Schools provided by the listing agent
- Elementary: Graham
- Middle: Franklin
- High: Springfield
Source: RMLS Alliance. This data may not be complete. We recommend contacting the local school district to confirm school assignments for this home.

Get pre-qualified for a loan
At Zillow Home Loans, we can pre-qualify you in as little as 5 minutes with no impact to your credit score.An equal housing lender. NMLS #10287.


