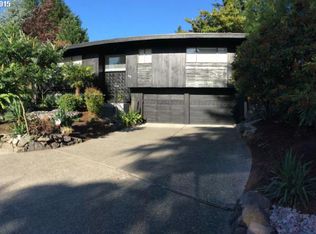Sold
$680,000
830 SW 123rd Ct, Portland, OR 97225
3beds
2,128sqft
Residential, Single Family Residence
Built in 1971
0.28 Acres Lot
$662,200 Zestimate®
$320/sqft
$3,426 Estimated rent
Home value
$662,200
$629,000 - $695,000
$3,426/mo
Zestimate® history
Loading...
Owner options
Explore your selling options
What's special
Welcome to this stunning home located in highly sought-after Cedar Hills. This home has excellent schools and is just a 5-minute walk away from both Commonwealth Lake and Foothills Parks, two beautiful green spaces where you can enjoy picnics, walks and plenty of outdoor activities.This home has recently undergone an extensive remodel and has been transformed into a modern living space.Located within a 5-minute drive are several major employers such as Nike and Columbia Sportswear, as well as Cedar Hills Crossing, which offers a variety of dining and shopping options. Plus, with just a 10-minute drive to Portland and 15 minutes to Intel in Orenco, this location offers easy access to all the best the area has to offer. Outside, you'll find a fully fenced backyard that provides a private and secure area for outdoor gatherings, barbecues, and gardening. The backyard is perfect for pets and children, or just relaxing after a long day.This home is move-in ready, which means you can simply unpack and start enjoying your new home. Don't miss this amazing opportunity to own a beautiful home in a prime location!
Zillow last checked: 8 hours ago
Listing updated: June 02, 2023 at 06:20am
Listed by:
Dennis Gellhouse 971-282-1788,
Windermere West LLC
Bought with:
Kelly Stafford
Home Sweet Home Realty, LLC
Source: RMLS (OR),MLS#: 23433081
Facts & features
Interior
Bedrooms & bathrooms
- Bedrooms: 3
- Bathrooms: 3
- Full bathrooms: 3
Primary bedroom
- Features: Bathroom, Ceiling Fan
- Level: Upper
- Area: 168
- Dimensions: 14 x 12
Bedroom 2
- Level: Upper
- Area: 108
- Dimensions: 12 x 9
Bedroom 3
- Level: Upper
- Area: 108
- Dimensions: 12 x 9
Dining room
- Level: Main
- Area: 120
- Dimensions: 12 x 10
Family room
- Features: Exterior Entry, Fireplace
- Level: Main
- Area: 286
- Dimensions: 22 x 13
Kitchen
- Features: Dishwasher, Disposal
- Level: Main
- Area: 130
- Width: 10
Living room
- Features: Exterior Entry
- Level: Main
- Area: 330
- Dimensions: 30 x 11
Office
- Level: Lower
- Area: 130
- Dimensions: 13 x 10
Heating
- Forced Air, Fireplace(s)
Cooling
- Central Air
Appliances
- Included: Dishwasher, Disposal, Free-Standing Range, Free-Standing Refrigerator, Range Hood, Gas Water Heater
- Laundry: Laundry Room
Features
- Ceiling Fan(s), High Speed Internet, Wainscoting, Bathroom, Pantry, Tile
- Flooring: Engineered Hardwood, Tile, Wall to Wall Carpet
- Windows: Aluminum Frames
- Basement: Exterior Entry,Partially Finished
- Number of fireplaces: 2
- Fireplace features: Wood Burning
Interior area
- Total structure area: 2,128
- Total interior livable area: 2,128 sqft
Property
Parking
- Total spaces: 2
- Parking features: Driveway, Attached
- Attached garage spaces: 2
- Has uncovered spaces: Yes
Accessibility
- Accessibility features: Garage On Main, Parking, Accessibility
Features
- Levels: Multi/Split
- Stories: 3
- Patio & porch: Patio
- Exterior features: Yard, Exterior Entry
- Fencing: Fenced
- Has view: Yes
- View description: Seasonal
Lot
- Size: 0.28 Acres
- Features: Cul-De-Sac, Gentle Sloping, SqFt 10000 to 14999
Details
- Parcel number: R10963
Construction
Type & style
- Home type: SingleFamily
- Property subtype: Residential, Single Family Residence
Materials
- Wood Siding
- Foundation: Stem Wall
- Roof: Shingle
Condition
- Resale
- New construction: No
- Year built: 1971
Utilities & green energy
- Gas: Gas
- Sewer: Public Sewer
- Water: Public
- Utilities for property: Cable Connected, Other Internet Service
Community & neighborhood
Security
- Security features: None
Location
- Region: Portland
- Subdivision: Cedar Hills
Other
Other facts
- Listing terms: Cash,Conventional,FHA,VA Loan
- Road surface type: Paved
Price history
| Date | Event | Price |
|---|---|---|
| 6/2/2023 | Sold | $680,000+0.3%$320/sqft |
Source: | ||
| 5/6/2023 | Pending sale | $677,700+69.4%$318/sqft |
Source: | ||
| 3/31/2022 | Sold | $400,000$188/sqft |
Source: Public Record | ||
Public tax history
| Year | Property taxes | Tax assessment |
|---|---|---|
| 2025 | $5,944 +4.4% | $312,960 +3% |
| 2024 | $5,695 +6.5% | $303,850 +3% |
| 2023 | $5,349 +3.5% | $295,000 +3% |
Find assessor info on the county website
Neighborhood: 97225
Nearby schools
GreatSchools rating
- 8/10Ridgewood Elementary SchoolGrades: K-5Distance: 1.3 mi
- 7/10Cedar Park Middle SchoolGrades: 6-8Distance: 0.6 mi
- 7/10Beaverton High SchoolGrades: 9-12Distance: 1.9 mi
Schools provided by the listing agent
- Elementary: Ridgewood
- Middle: Cedar Park
- High: Beaverton
Source: RMLS (OR). This data may not be complete. We recommend contacting the local school district to confirm school assignments for this home.
Get a cash offer in 3 minutes
Find out how much your home could sell for in as little as 3 minutes with a no-obligation cash offer.
Estimated market value
$662,200
Get a cash offer in 3 minutes
Find out how much your home could sell for in as little as 3 minutes with a no-obligation cash offer.
Estimated market value
$662,200
