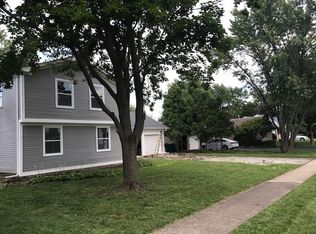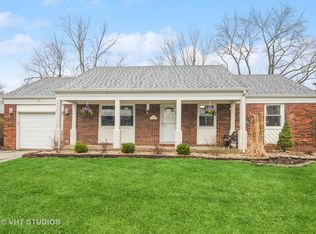Closed
$472,000
830 Shady Grove Ln, Buffalo Grove, IL 60089
3beds
1,870sqft
Single Family Residence
Built in 1970
8,775 Square Feet Lot
$510,600 Zestimate®
$252/sqft
$3,440 Estimated rent
Home value
$510,600
$480,000 - $541,000
$3,440/mo
Zestimate® history
Loading...
Owner options
Explore your selling options
What's special
EXPANDED BUCKINGHAM MODEL IN STRATHMORE! BEAUTIFUL HARD WOOD FLOORS THROUGHOUT THE LIVING ROOM, DINING ROOM, FAMILY ROOM AND KITCHEN! LARGE KITCHEN BOASTS EAT-IN AREA, SHAKER CABINETS AND QUARTZ COUNTER TOPS! HUGE FAMILY ROOM WITH DRAMATIC CATHEDRAL BEAMED CEILINGS! UPDATED BATHS! DINING ROOM OPEN TO LIVING ROOM WITH A BEAUTIFUL WOOD BURNING FIREPLACE! HVAC 2022 HIGH EFFICIENCY RHEEM FURNANCE! HWH 2024! 200-AMP ELECTRICAL PANEL SET UP FOR EV VEHICLES 2022! AWARD WINNING DISTRICT 96 AND STEVENSON HIGH SCHOOL DISTRICT 125! WALK TO BEAUTIFUL ***WILLOW STREAM PARK*** FEATURING SWIMMING POOL, WATER-SLIDE, TENNIS, PICKLE BALL AND BASKETBALL COURTS! WALKING AND BIKE PATHS! CONCERTS AND MORE!!
Zillow last checked: 8 hours ago
Listing updated: July 01, 2025 at 09:52am
Listing courtesy of:
George Seaverns 847-962-5659,
RE/MAX Suburban
Bought with:
Jennifer Barcal
Redfin Corporation
Source: MRED as distributed by MLS GRID,MLS#: 12367363
Facts & features
Interior
Bedrooms & bathrooms
- Bedrooms: 3
- Bathrooms: 2
- Full bathrooms: 2
Primary bedroom
- Features: Flooring (Carpet), Window Treatments (Blinds), Bathroom (Full)
- Level: Main
- Area: 204 Square Feet
- Dimensions: 17X12
Bedroom 2
- Features: Flooring (Carpet), Window Treatments (Blinds)
- Level: Main
- Area: 182 Square Feet
- Dimensions: 14X13
Bedroom 3
- Features: Flooring (Carpet), Window Treatments (Blinds)
- Level: Main
- Area: 130 Square Feet
- Dimensions: 13X10
Dining room
- Features: Flooring (Hardwood), Window Treatments (Blinds)
- Level: Main
- Area: 108 Square Feet
- Dimensions: 12X9
Family room
- Features: Flooring (Hardwood), Window Treatments (Blinds)
- Level: Main
- Area: 256 Square Feet
- Dimensions: 16X16
Kitchen
- Features: Kitchen (Eating Area-Table Space, Pantry), Flooring (Hardwood)
- Level: Main
- Area: 228 Square Feet
- Dimensions: 19X12
Laundry
- Features: Flooring (Ceramic Tile)
- Level: Main
- Area: 54 Square Feet
- Dimensions: 9X6
Living room
- Features: Flooring (Hardwood), Window Treatments (Blinds)
- Level: Main
- Area: 391 Square Feet
- Dimensions: 23X17
Heating
- Natural Gas, Forced Air
Cooling
- Central Air
Appliances
- Included: Microwave, Dishwasher, Refrigerator, Washer, Dryer, Disposal
- Laundry: Main Level
Features
- Cathedral Ceiling(s), 1st Floor Bedroom, 1st Floor Full Bath, Dining Combo
- Flooring: Hardwood, Wood
- Windows: Screens
- Basement: Crawl Space
- Number of fireplaces: 1
- Fireplace features: Wood Burning, Living Room
Interior area
- Total structure area: 0
- Total interior livable area: 1,870 sqft
Property
Parking
- Total spaces: 2
- Parking features: Garage Door Opener, On Site, Garage Owned, Attached, Garage
- Attached garage spaces: 2
- Has uncovered spaces: Yes
Accessibility
- Accessibility features: No Disability Access
Features
- Stories: 1
- Patio & porch: Patio
Lot
- Size: 8,775 sqft
- Features: Landscaped
Details
- Parcel number: 15294080120000
- Special conditions: None
- Other equipment: Ceiling Fan(s)
Construction
Type & style
- Home type: SingleFamily
- Architectural style: Ranch
- Property subtype: Single Family Residence
Materials
- Vinyl Siding, Brick
- Foundation: Concrete Perimeter
- Roof: Asphalt
Condition
- New construction: No
- Year built: 1970
Details
- Builder model: EXPANDED BUCKINGHAM
Utilities & green energy
- Sewer: Public Sewer
- Water: Public
Community & neighborhood
Community
- Community features: Park, Pool, Tennis Court(s), Lake, Curbs, Sidewalks, Street Lights, Street Paved
Location
- Region: Buffalo Grove
- Subdivision: Strathmore
Other
Other facts
- Listing terms: Cash
- Ownership: Fee Simple
Price history
| Date | Event | Price |
|---|---|---|
| 5/30/2025 | Sold | $472,000+0.4%$252/sqft |
Source: | ||
| 5/16/2025 | Listing removed | $469,900$251/sqft |
Source: | ||
| 4/16/2025 | Contingent | $469,900$251/sqft |
Source: | ||
| 4/13/2025 | Listed for sale | $469,900$251/sqft |
Source: | ||
| 4/11/2025 | Contingent | $469,900$251/sqft |
Source: | ||
Public tax history
| Year | Property taxes | Tax assessment |
|---|---|---|
| 2023 | $11,271 +5.2% | $124,931 +6% |
| 2022 | $10,711 +3.9% | $117,881 +8.4% |
| 2021 | $10,309 +2.5% | $108,725 +0.7% |
Find assessor info on the county website
Neighborhood: 60089
Nearby schools
GreatSchools rating
- NAWillow Grove Kindergarten CenterGrades: PK-KDistance: 0.2 mi
- 8/10Twin Groves Middle SchoolGrades: 6-8Distance: 1.9 mi
- 10/10Adlai E Stevenson High SchoolGrades: 9-12Distance: 2.5 mi
Schools provided by the listing agent
- Elementary: Ivy Hall Elementary School
- Middle: Twin Groves Middle School
- High: Adlai E Stevenson High School
- District: 96
Source: MRED as distributed by MLS GRID. This data may not be complete. We recommend contacting the local school district to confirm school assignments for this home.

Get pre-qualified for a loan
At Zillow Home Loans, we can pre-qualify you in as little as 5 minutes with no impact to your credit score.An equal housing lender. NMLS #10287.
Sell for more on Zillow
Get a free Zillow Showcase℠ listing and you could sell for .
$510,600
2% more+ $10,212
With Zillow Showcase(estimated)
$520,812
