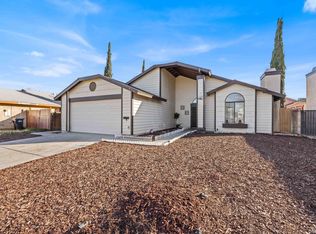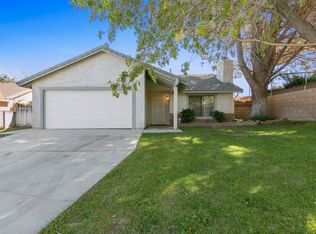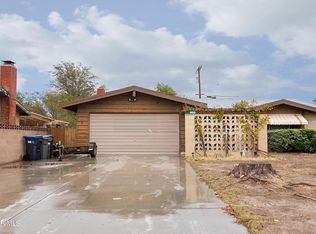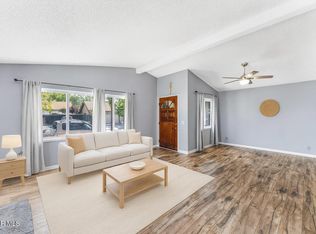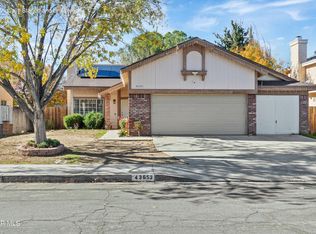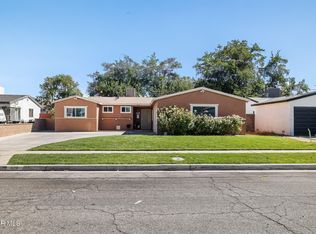Welcome to 830 Sunrise Ct, located on a quiet cul-de-sac in the heart of Lancaster. This property offers a functional layout with comfortable living spaces and plenty of potential for customization. The home features a spacious lot, ample natural light, and a convenient location close to schools, shopping, and commuter access. Ideal for buyers looking to create value or investors seeking opportunity in an established neighborhood.
Short Sale - subject to bank approval.
For sale
$349,990
830 Sunrise Ct, Lancaster, CA 93535
3beds
1,419sqft
Est.:
Single Family Residence
Built in 1985
6,534 Square Feet Lot
$354,100 Zestimate®
$247/sqft
$-- HOA
What's special
Spacious lotQuiet cul-de-sacFunctional layoutAmple natural lightComfortable living spaces
- 4 days |
- 1,531 |
- 119 |
Zillow last checked: 8 hours ago
Listing updated: December 21, 2025 at 11:31pm
Listed by:
Jose Mora DRE #01853652 661-455-8603,
Keller Williams Realty A.V.
Source: GAVAR,MLS#: 25009400
Tour with a local agent
Facts & features
Interior
Bedrooms & bathrooms
- Bedrooms: 3
- Bathrooms: 2
- Full bathrooms: 2
Cooling
- Has cooling: Yes
Appliances
- Included: Dishwasher, Gas Oven, Gas Range, None
Features
- Has fireplace: Yes
- Fireplace features: Family Room
Interior area
- Total structure area: 1,419
- Total interior livable area: 1,419 sqft
Property
Parking
- Total spaces: 2
- Parking features: Garage - Attached
- Attached garage spaces: 2
Features
- Stories: 1
- Pool features: None
Lot
- Size: 6,534 Square Feet
Details
- Parcel number: 3146023039
- Zoning: LRD21*
Construction
Type & style
- Home type: SingleFamily
- Property subtype: Single Family Residence
Materials
- Stucco
- Foundation: Slab
- Roof: Composition
Condition
- Year built: 1985
Utilities & green energy
- Water: Public
- Utilities for property: Natural Gas Available, Sewer Connected
Community & HOA
Location
- Region: Lancaster
Financial & listing details
- Price per square foot: $247/sqft
- Tax assessed value: $422,100
- Annual tax amount: $6,720
- Date on market: 12/19/2025
- Listing agreement: Exclusive Right To Sell
- Listing terms: VA Loan,Cash,Conventional,FHA
- Road surface type: Paved
Estimated market value
$354,100
$336,000 - $372,000
$2,612/mo
Price history
Price history
| Date | Event | Price |
|---|---|---|
| 12/19/2025 | Listed for sale | $349,990-23.9%$247/sqft |
Source: | ||
| 10/6/2025 | Listing removed | $459,990$324/sqft |
Source: | ||
| 7/14/2025 | Price change | $459,990-3.2%$324/sqft |
Source: | ||
| 6/9/2025 | Listed for sale | $475,000+3.3%$335/sqft |
Source: | ||
| 9/18/2024 | Listing removed | $459,990$324/sqft |
Source: | ||
Public tax history
Public tax history
| Year | Property taxes | Tax assessment |
|---|---|---|
| 2025 | $6,720 +4.4% | $422,100 +3% |
| 2024 | $6,439 +88.1% | $410,000 +143.3% |
| 2023 | $3,424 +5.9% | $168,524 +2% |
Find assessor info on the county website
BuyAbility℠ payment
Est. payment
$2,162/mo
Principal & interest
$1702
Property taxes
$338
Home insurance
$122
Climate risks
Neighborhood: Linda Verde
Nearby schools
GreatSchools rating
- 3/10El Dorado Elementary SchoolGrades: K-5Distance: 0.8 mi
- 3/10Piute Middle SchoolGrades: 6-8Distance: 1.4 mi
- 3/10Antelope Valley High SchoolGrades: 9-12Distance: 2.7 mi
- Loading
- Loading
