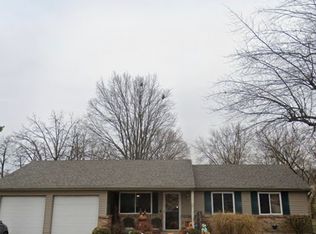Sold for $245,000
$245,000
830 Wenger Rd, Englewood, OH 45322
3beds
1,804sqft
Single Family Residence
Built in 1976
10,558.94 Square Feet Lot
$246,000 Zestimate®
$136/sqft
$2,134 Estimated rent
Home value
$246,000
$234,000 - $258,000
$2,134/mo
Zestimate® history
Loading...
Owner options
Explore your selling options
What's special
Beautiful 3-bedroom home for sale! This stunning property boasts a spacious primary bedroom with its own private bathroom, perfect for relaxation and tranquility. Upstairs, you'll find two additional bedrooms, providing ample space for family and guests. Downstairs, the spacious family room is ideal for gatherings and everyday living, with a convenient side place for added functionality. The laundry room and half bathroom offer practicality, while the office provides a quiet space for work or study. Priced competitively at $269,900, this home is a fantastic opportunity for anyone looking for a comfortable and functional living space. New roof with complete tear off 2025. Let's schedule a viewing and make this house your home!
Zillow last checked: 8 hours ago
Listing updated: November 19, 2025 at 08:26am
Listed by:
Tammy L Miller 937-974-0584,
Howard Hanna Real Estate Serv,
Mackenzie Presson 937-657-7046,
Howard Hanna Real Estate Serv
Bought with:
Sierrah Hardy, 2021002747
Glasshouse Realty Group
Source: DABR MLS,MLS#: 939073 Originating MLS: Dayton Area Board of REALTORS
Originating MLS: Dayton Area Board of REALTORS
Facts & features
Interior
Bedrooms & bathrooms
- Bedrooms: 3
- Bathrooms: 3
- Full bathrooms: 2
- 1/2 bathrooms: 1
Primary bedroom
- Level: Second
- Dimensions: 13 x 11
Bedroom
- Level: Second
- Dimensions: 13 x 11
Bedroom
- Level: Second
- Dimensions: 10 x 10
Dining room
- Level: Main
- Dimensions: 11 x 11
Family room
- Level: Lower
- Dimensions: 21 x 13
Kitchen
- Level: Main
- Dimensions: 11 x 11
Living room
- Level: Main
- Dimensions: 20 x 14
Office
- Level: Lower
- Dimensions: 12 x 8
Heating
- Electric
Cooling
- Central Air
Appliances
- Included: Dishwasher, Disposal, Microwave, Range, Refrigerator, Water Softener
Features
- Basement: Finished,Partial
- Number of fireplaces: 1
- Fireplace features: One
Interior area
- Total structure area: 1,804
- Total interior livable area: 1,804 sqft
Property
Parking
- Total spaces: 2
- Parking features: Attached, Garage, Two Car Garage
- Attached garage spaces: 2
Features
- Levels: Three Or More,Multi/Split
- Exterior features: Storage
Lot
- Size: 10,558 sqft
- Dimensions: .2424
Details
- Additional structures: Shed(s)
- Parcel number: M57008080002
- Zoning: Residential
- Zoning description: Residential
Construction
Type & style
- Home type: SingleFamily
- Property subtype: Single Family Residence
Materials
- Brick, Frame
Condition
- Year built: 1976
Utilities & green energy
- Water: Public
- Utilities for property: Sewer Available, Water Available
Community & neighborhood
Location
- Region: Englewood
- Subdivision: Englewood Hills
Other
Other facts
- Listing terms: Conventional,FHA,VA Loan
Price history
| Date | Event | Price |
|---|---|---|
| 11/18/2025 | Sold | $245,000-9.2%$136/sqft |
Source: | ||
| 9/16/2025 | Pending sale | $269,900$150/sqft |
Source: | ||
| 9/7/2025 | Listed for sale | $269,900$150/sqft |
Source: | ||
| 7/30/2025 | Pending sale | $269,900$150/sqft |
Source: | ||
| 7/17/2025 | Listed for sale | $269,900+179.7%$150/sqft |
Source: | ||
Public tax history
| Year | Property taxes | Tax assessment |
|---|---|---|
| 2024 | $3,258 -2.8% | $65,110 |
| 2023 | $3,352 +18.6% | $65,110 +39% |
| 2022 | $2,825 -0.3% | $46,840 |
Find assessor info on the county website
Neighborhood: 45322
Nearby schools
GreatSchools rating
- 5/10Englewood Hills Elementary SchoolGrades: 2-6Distance: 0.4 mi
- 5/10Northmont Middle SchoolGrades: 7-8Distance: 1.9 mi
- 8/10Northmont High SchoolGrades: 9-12Distance: 1.9 mi
Schools provided by the listing agent
- District: Northmont
Source: DABR MLS. This data may not be complete. We recommend contacting the local school district to confirm school assignments for this home.
Get pre-qualified for a loan
At Zillow Home Loans, we can pre-qualify you in as little as 5 minutes with no impact to your credit score.An equal housing lender. NMLS #10287.
Sell for more on Zillow
Get a Zillow Showcase℠ listing at no additional cost and you could sell for .
$246,000
2% more+$4,920
With Zillow Showcase(estimated)$250,920
